Contact
Contact Office of the Dean
129 Sibley Dome
Phone: (607) 255-9110
aapdean@cornell.edu
Monday–Friday, 8 a.m.–4:30 p.m.

Milstein Hall's 47,000-square-feet weaves its definitively contemporary architecture through the college's historic buildings, creating a dynamic landscape and a vibrant central meeting place that lends itself to collaboration.
Its spaces promote innovative ways of teaching and serve the daily activities of today's studio environment. Physically, Milstein Hall is a connector between a unique site and existing conditions. In form and materiality, it is a building of its own time.
The design includes an elevated second floor that provides flexible contiguous studio space and connections to Sibley and Rand halls. The structure is cantilevered on the north side and southeast corner with the space underneath left open to form a pedestrian plaza that provides outdoor gathering and exhibition space protected from the elements, and a sheltered pedestrian connection to the studios located in The Foundry. The concrete dome in the center provides the incline for the auditorium seating; supports stairs to the second-floor studio space; and creates a ceiling for the critique space below. In the sub-basement underneath the plaza there is an auditorium, exhibition space, and critique area.
The Upper Plate
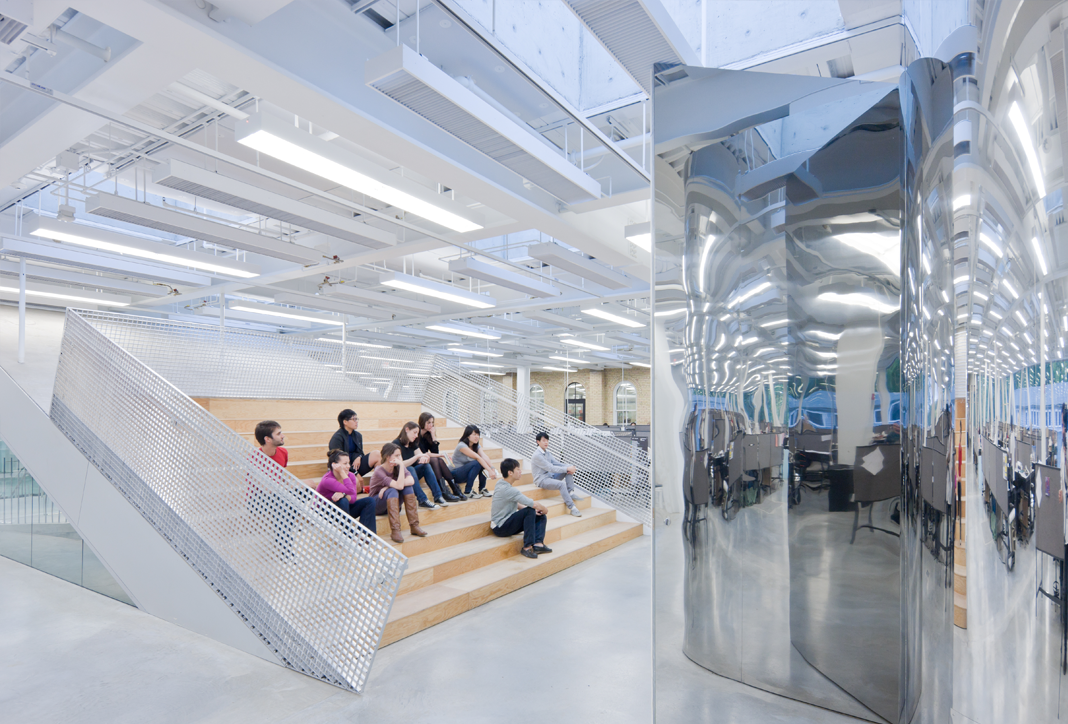
This small auditorium is an informal presentation and meeting space set within the open studios. Panels on the rear of the electrical closet open to reveal a pin-up wall and LCD display for digital presentations, seminars, or broadcasting of the main auditorium events. Photo / Iwan Baan
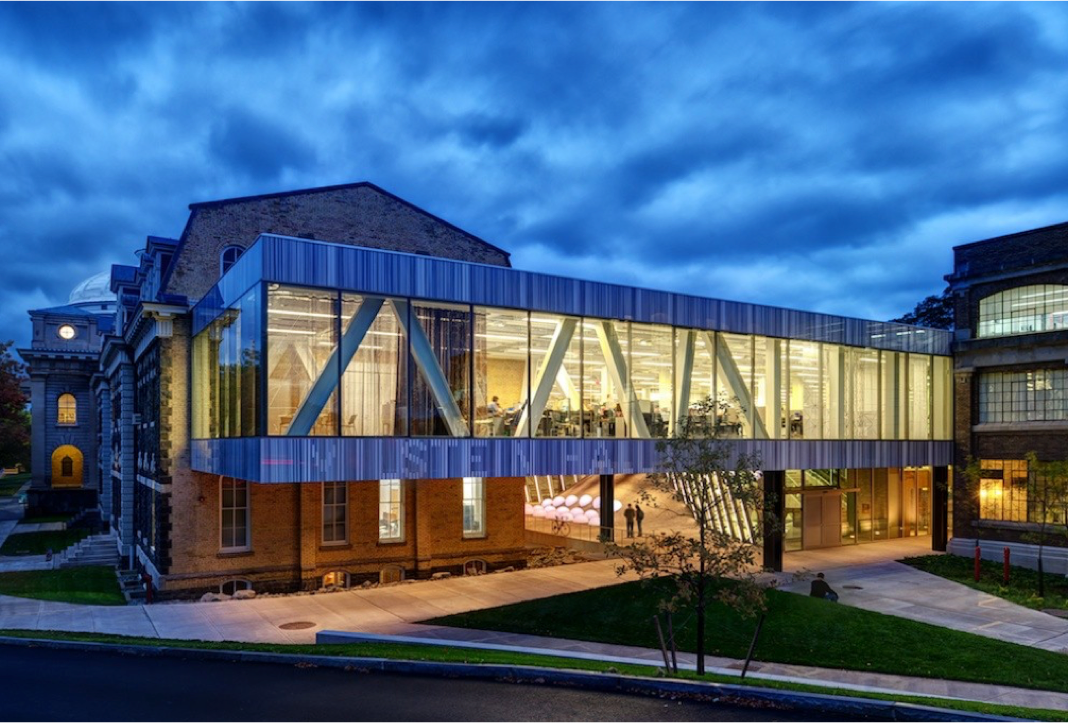
In addition to the cantilevered section on the south side of the building, the second floor of Milstein Hall cantilevers over University Avenue to the north. Five exposed structural steel trusses support the cantilever. To balance the need for open, flexible space and the structural demands of a cantilever, an innovative structural design was engineered. The solution was derived by optimizing the diagonal truss members to correspond to the stress diagram over the length of the truss. The result created a hybrid truss where steel members are read more diagonal at the highest stress forces (over the cantilever) and gradually become vertical as the stress forces diminish near the center of the floor plan. In its own right, the hybrid truss becomes a laboratory for teaching architects structural design concepts.
The Lower Plate
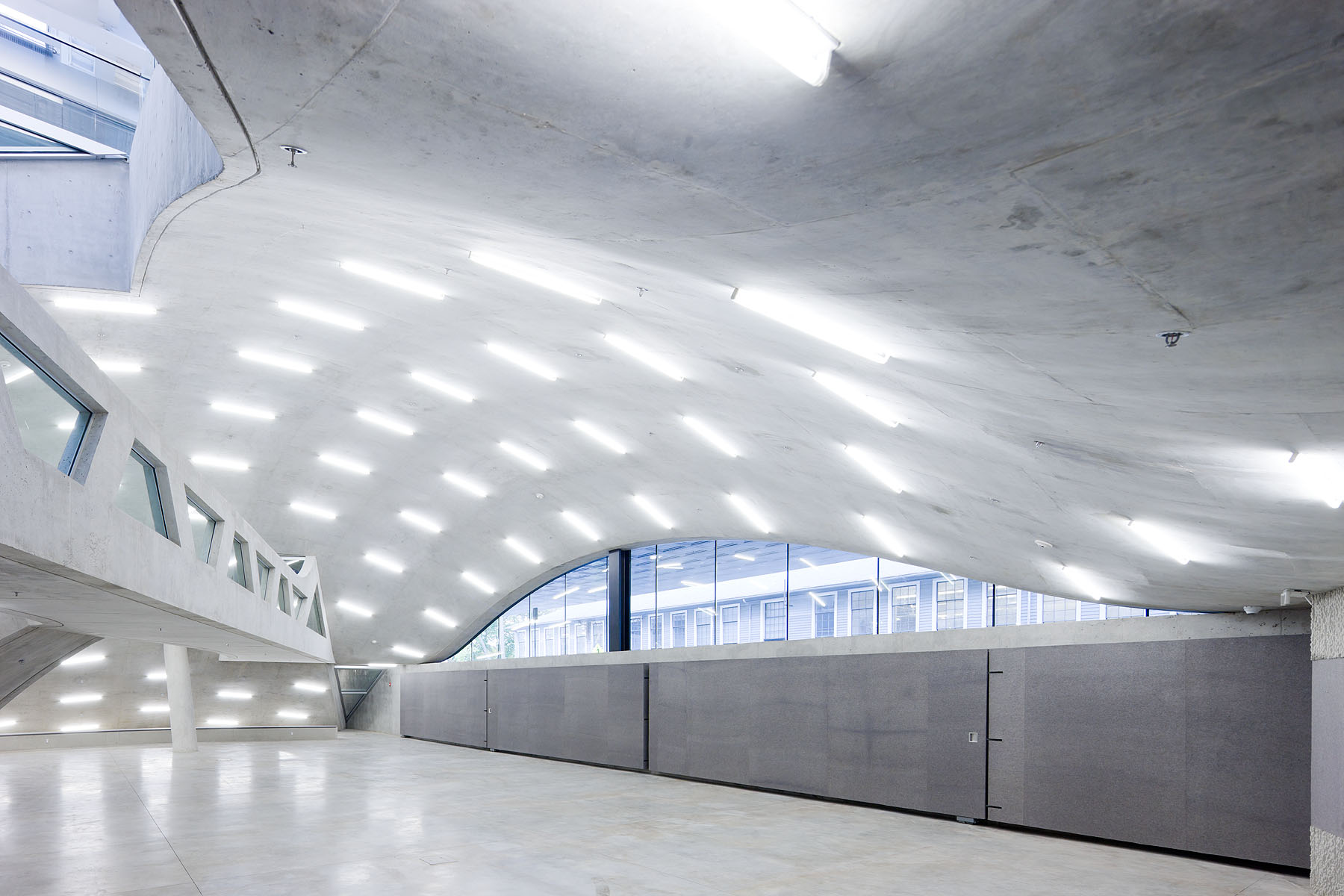
The dome below the upper floor of Milstein Hall is a simple uplifting of the exterior plaza surface that connects the upper and lower floors. The exterior of the dome becomes an inhabited surface for public activities. Auditorium seating is located on the west side of the dome with stairs from the Lim Family Lobby to the upper floor on the east side and a group of fixed seating pods for outdoor meetings on the south side. A glass facade on the north side provides a glimpse into AAP from the sidewalk along University Avenue.
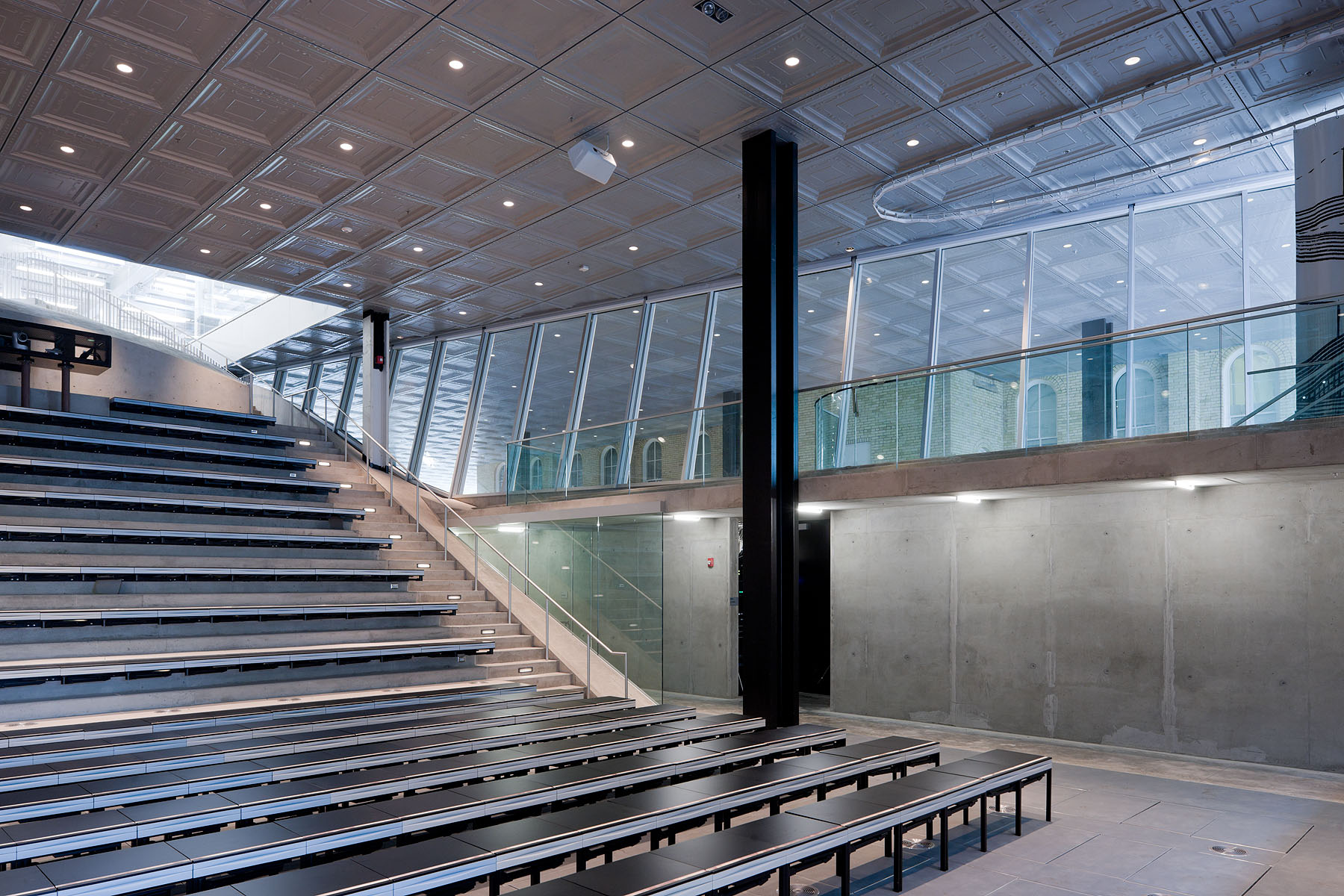
The open configuration auditorium is located on the west side of the dome. The presentation area of the auditorium is sunken into the ground at the basement level. The remainder of the auditorium is surrounded on three sides by glass walls that maintain views to the surrounding buildings. It seats 253 and is ADA-accessible. The auditorium is configured with a roll-down screen and projector, and a flexible sound and voice enhancement system to accommodate the advanced multimedia presentations. The Lu Family Balcony located on the south side provides space for additional seating and adds to the dynamic nature of the auditorium. Full-height curtains can be drawn across the glass wall during lectures and presentations to darken the room and provide acoustical dampening. When the curtains are open, a sliding panel opens up to views of the sunken garden at the west end behind the podium. Fixed seating is located on the incline of the dome while the flat area to the west of the dome has flexible seating. This flat area can also be isolated with large curtains and used as a classroom, critique room, exhibition space, or boardroom.
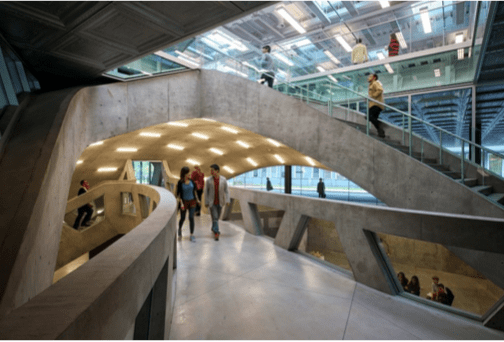
The double-height space in the lower level, created under the dome, is the center of Milstein Hall — a multi-use space for students and faculty. The bridge links the main public entry of Milstein Hall to the auditorium and the lower plate. The bridge spans across the dome space column-free by integrating a structural concrete truss into the guardrails. The bridge also acts as a viewing balcony into the dome critique space.
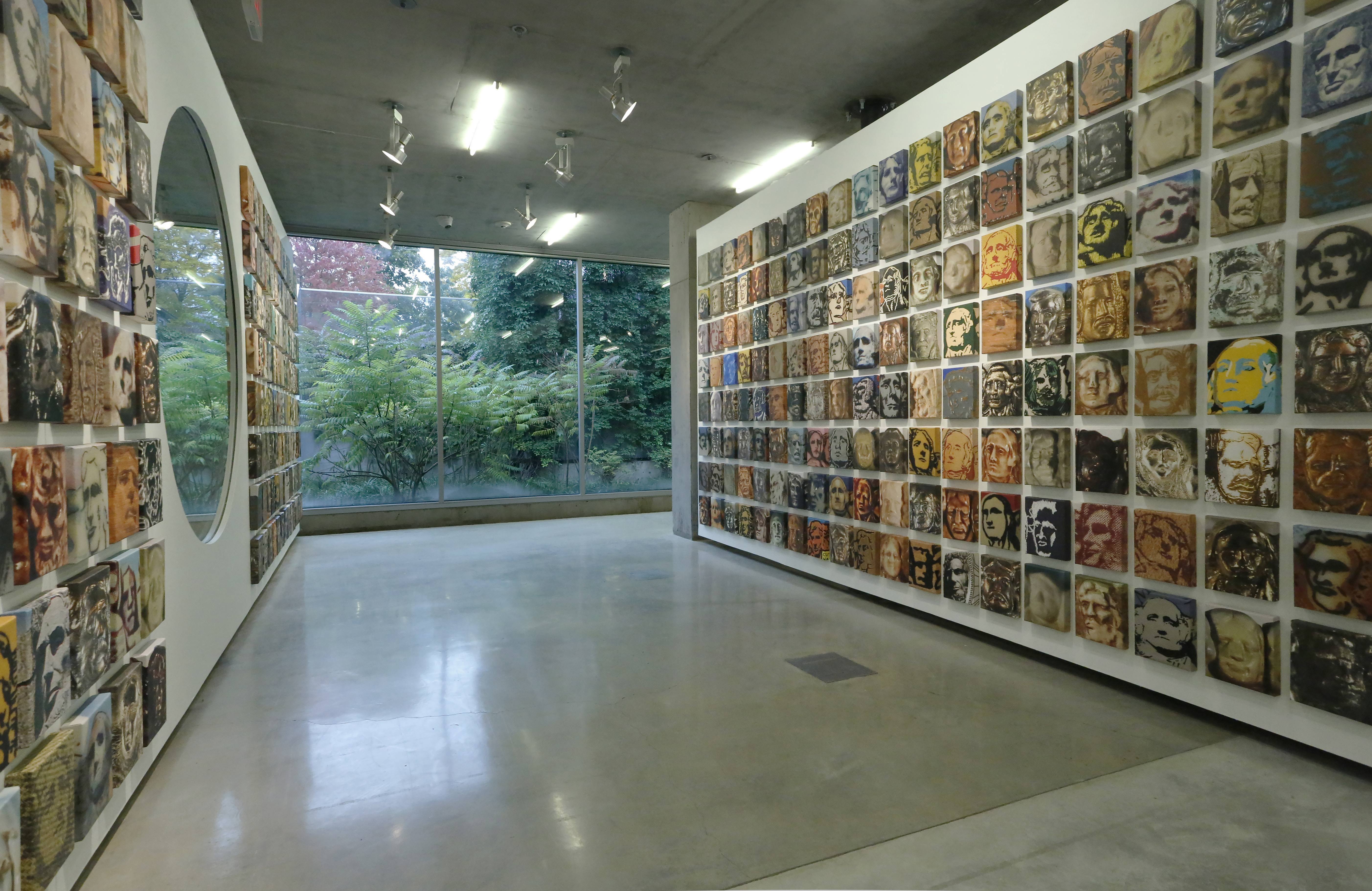
The exhibition space is located between the lower plate entry and the auditorium, giving it maximum exposure to the public and taking advantage of natural light from the sunken garden along its north facade. The floor is lowered 15 inches to increase the ceiling height within the exhibition space.
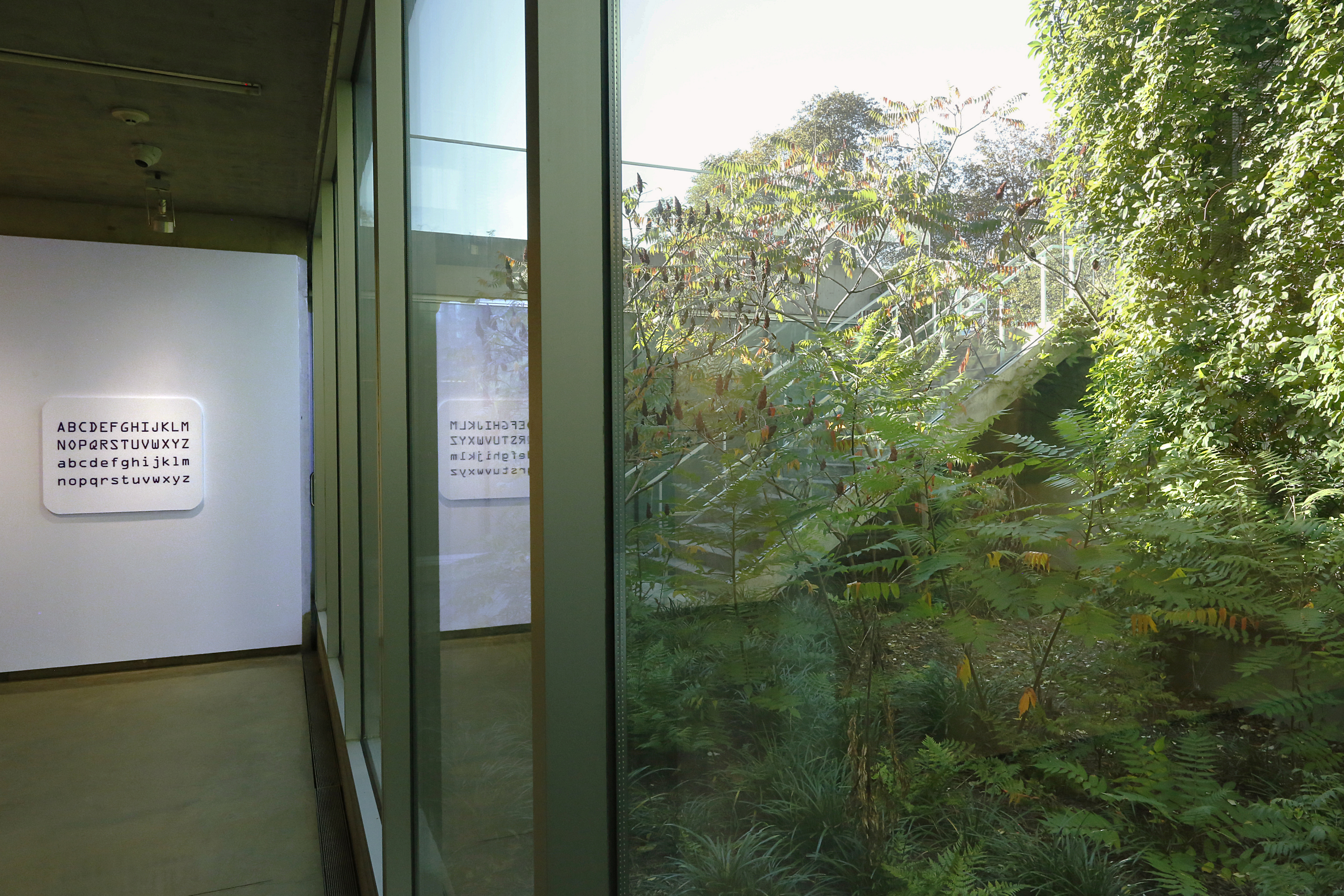
The sunken garden is located on the west side of the auditorium and on the north side of the Bibliowicz Family Gallery. It can be viewed internally from these spaces, and also by pedestrians on the plaza above and from the sidewalk along the south side of University Avenue. It is planted with native plants and grasses, filtering light into the exhibition space and auditorium.
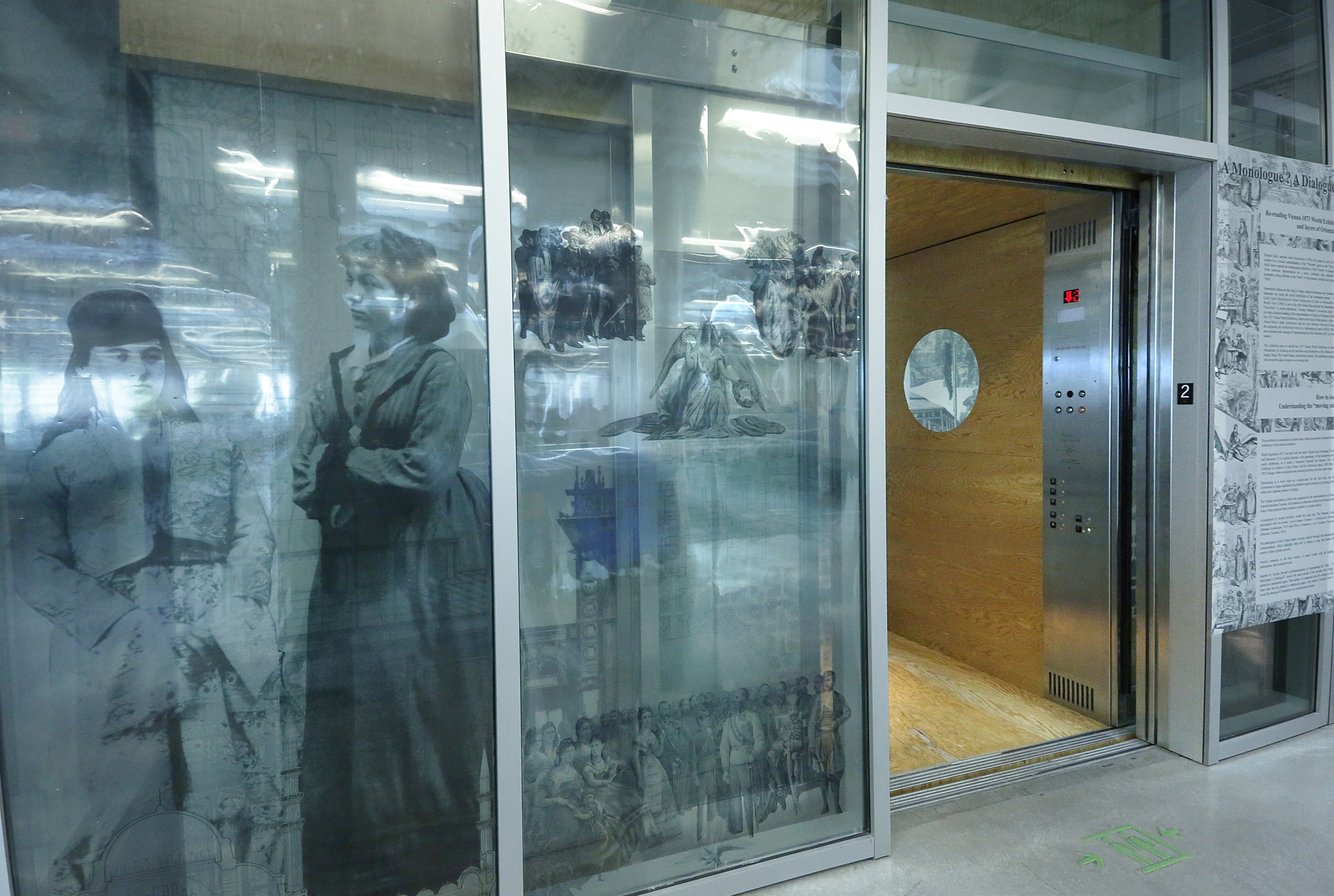
An elevator is typically an enclosed, functional box that becomes an invisible element within a building. The elevator is a three-sided glass room within a glass-enclosed shaft — visible and dynamic. The 6-by-12-foot cab is big enough to transport large models, drawings, and equipment between the studios and the lower level dome and exhibition space.
Exterior and Finishes
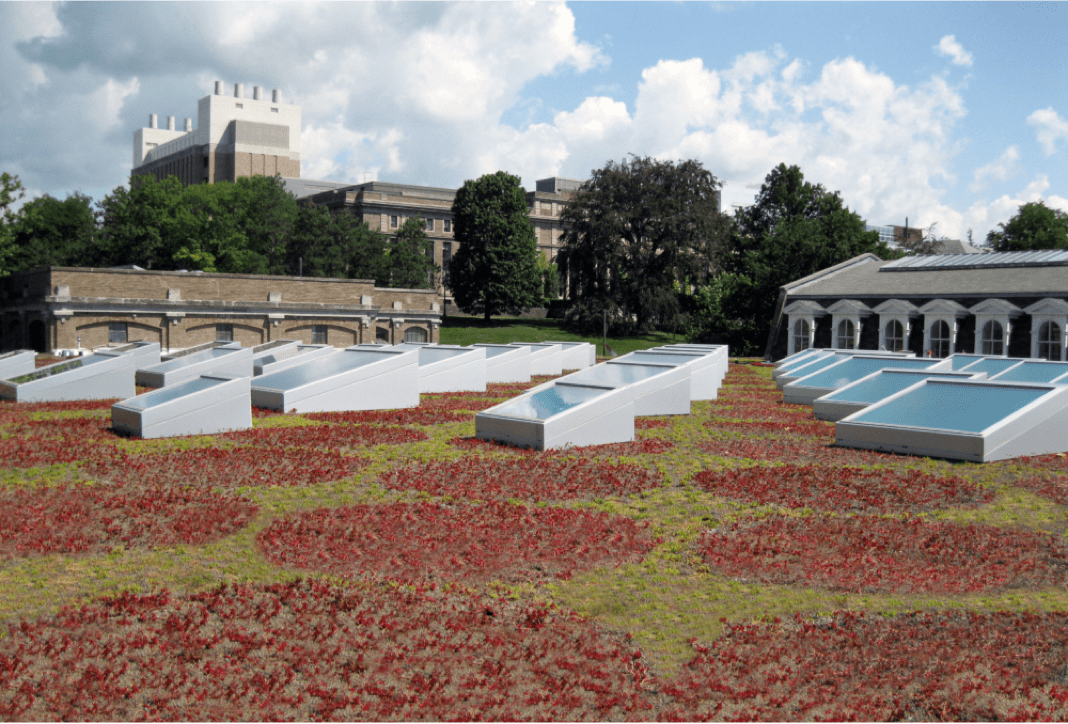
The roof of Milstein Hall is considered another facade of the building, reinforcing the concept of the building as a connector. The entire roof, with the exception of the skylights, is vegetated in a graphic pattern of two types of sedum plantings. The sedum "dots" gradually increase in diameter as they approach the gorge, creating a landscape that is orderly and structured nearest the Arts Quad, and a denser, less structured field as it reaches the gorge. Given the visibility of the roof from the third floor of Sibley Hall, and from Rand Hall and Baker Lab to the east, a vegetated roof creates a varied, living landscape far more appealing than a ballast roof, and also absorbs water rather than channeling it to the existing storm water system. Three sizes of skylights are arranged in a radial pattern on the roof with the larger ones at the center and smaller ones toward the perimeter of the building. This creates consistent natural light levels across the entire second-floor studio space..
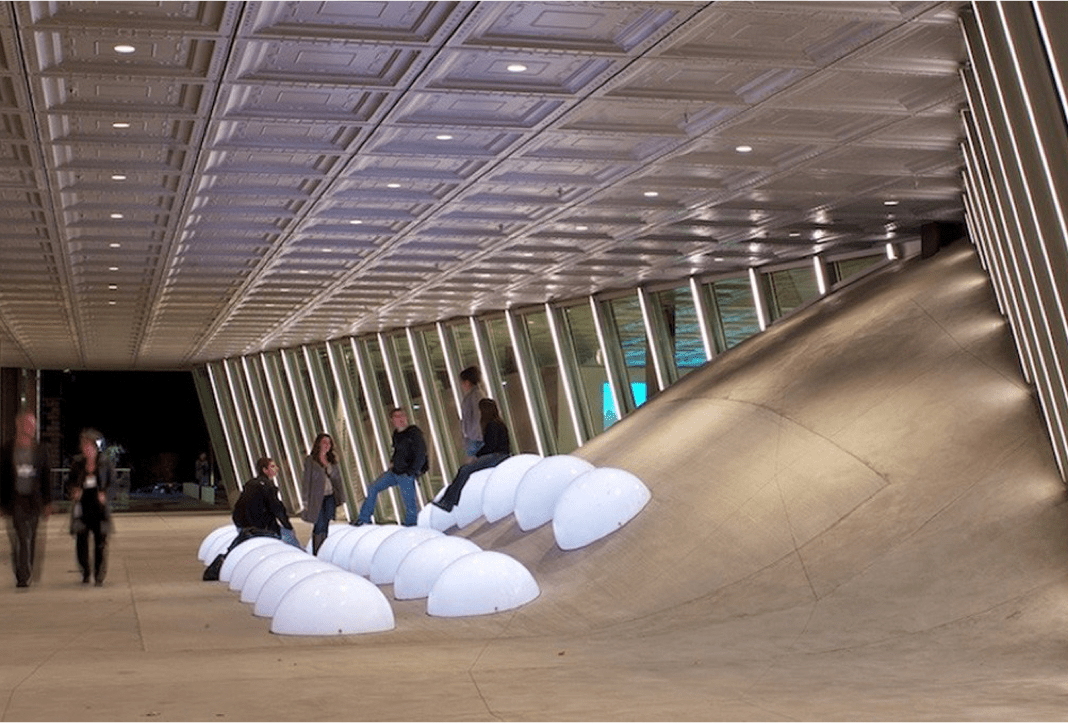
Two outdoor spaces between Milstein Hall and Sibley Hall expand on the building's interior facilities. Seating pods situated on the south of the concrete dome add a public urban quality to the covered space. The translucent seating pods invite informal gathering during times when the space is not used for outdoor teaching. The pods are lit from within, adding a sense of warmth, surprise, and ambiance to the covered space.
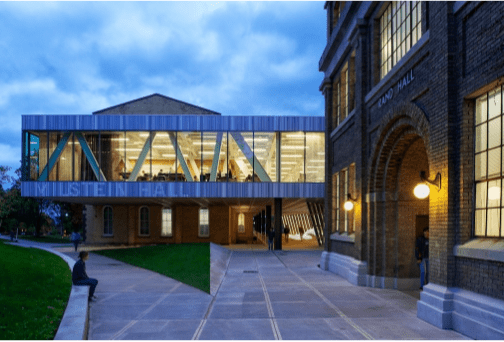
The outdoor plaza is a natural congregation point for the college and university. The plaza provides a place of pause for students crossing the suspension bridge on the way to class.
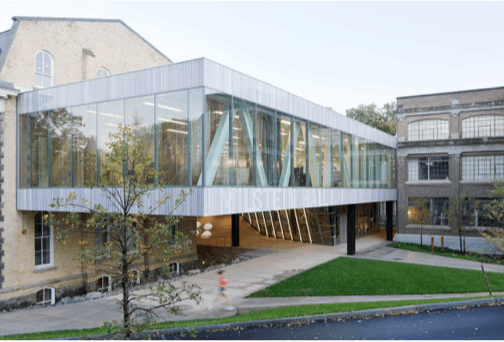
White and gray striated marble frame the top and bottom of the second-floor glass facade. The marble sets Milstein Hall apart from the stone and yellow brick of Sibley Hall and the brown brick of Rand Hall.
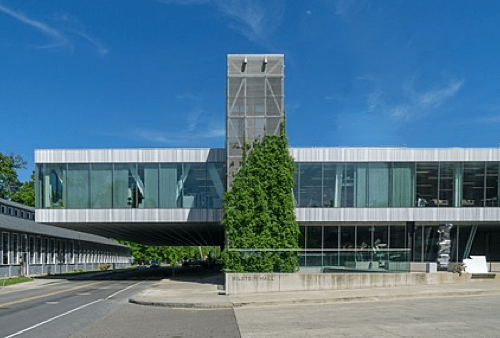
On the west side of Milstein Hall an ivy-covered, open-air metal clad stair tower contrasts the long horizontal upper plate. The stair tower connects all levels of Milstein Hall and provides access to the green roof for ease of maintenance.
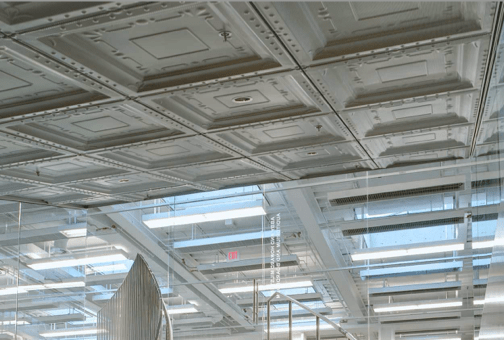
Four-foot square, pressed stainless steel panels line the underside of the entire second level. The panels located over University Avenue are sound absorbing to dampen street noise as heard from the pedestrian plaza and surrounding buildings.
Collaborative Environment
Sustainabile Design Initiatives
Reduce energy use for material production
Reduce energy usage for transportation
Reduce energy use for building lighting
Reduce material use and landfill waste
Reduce water usage
Reduce storm water pollution
Reduce energy usage for building heating and cooling
Increase environmental comfort of building occupants