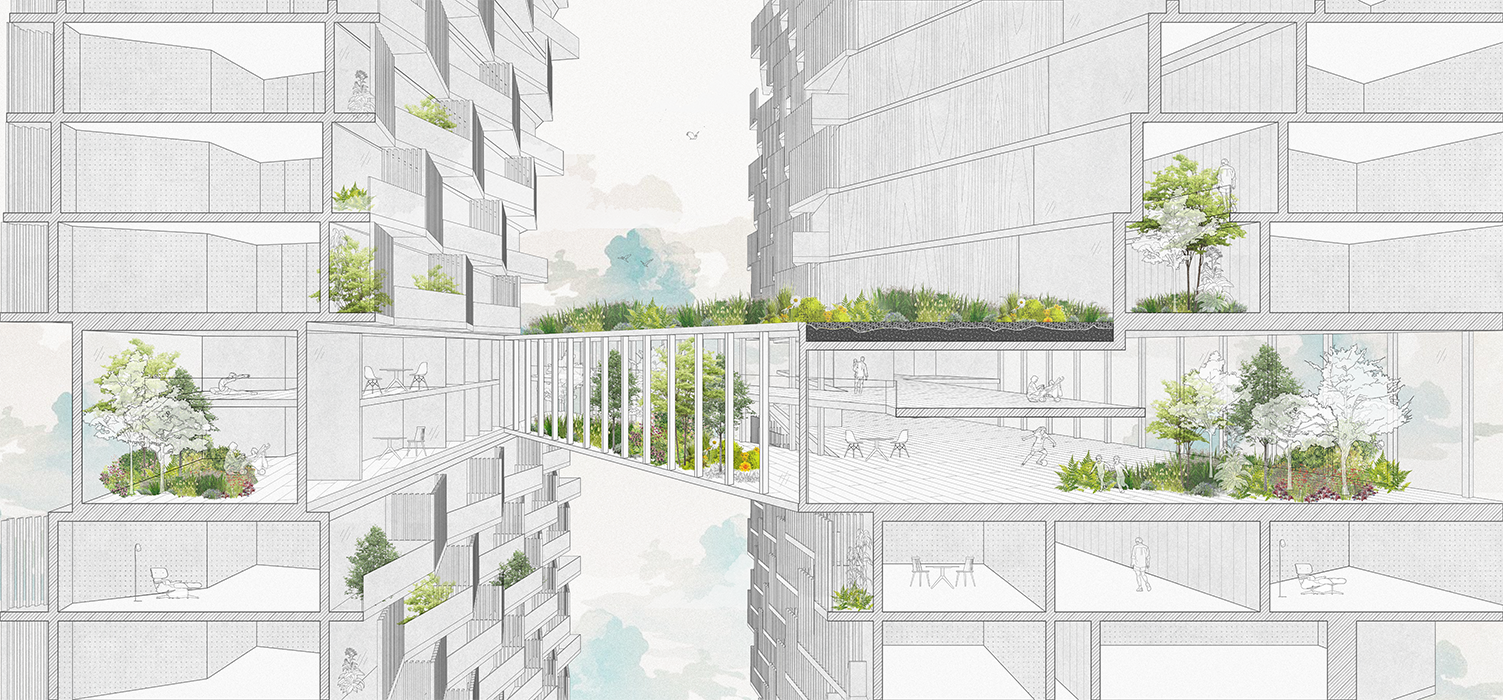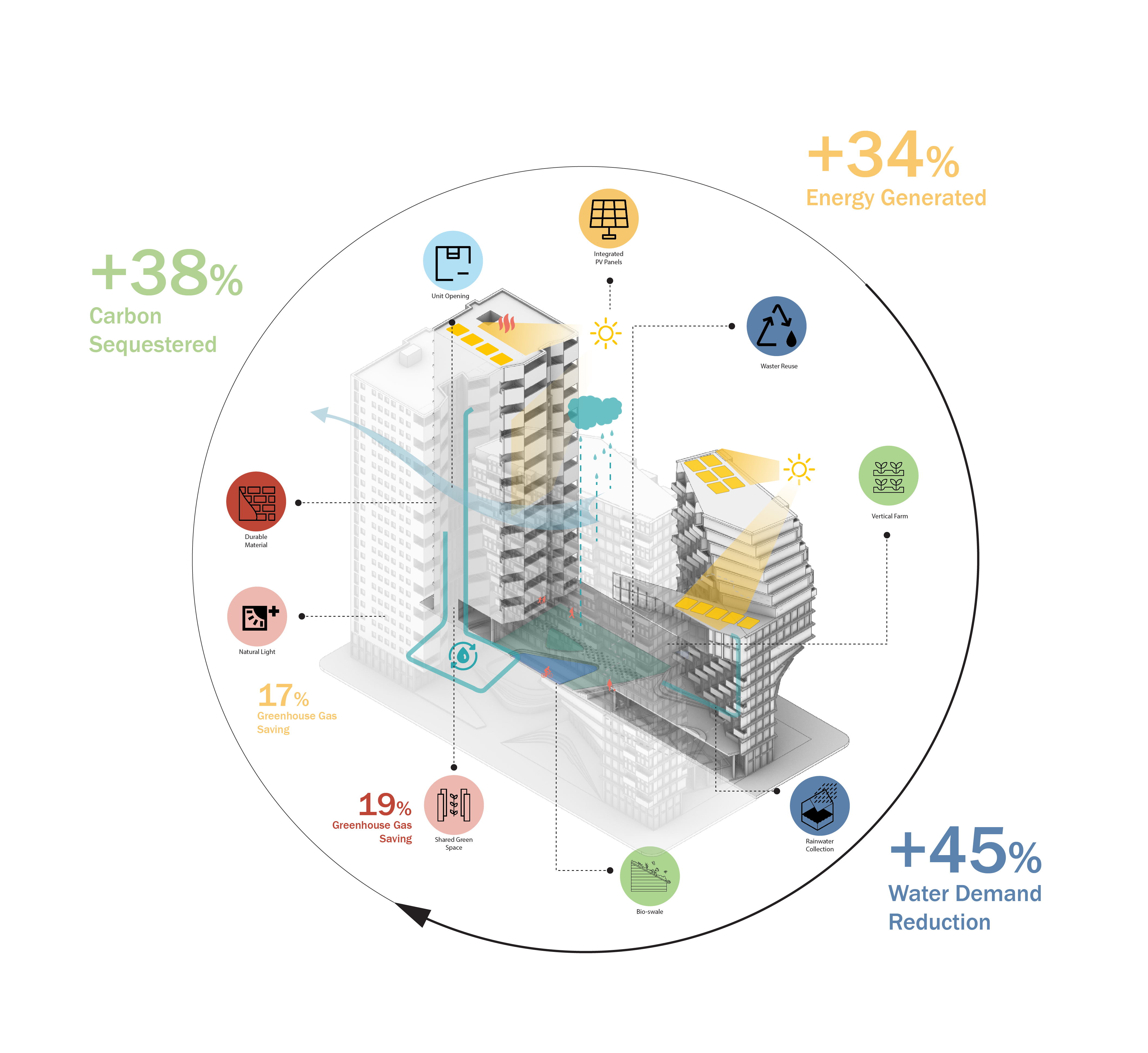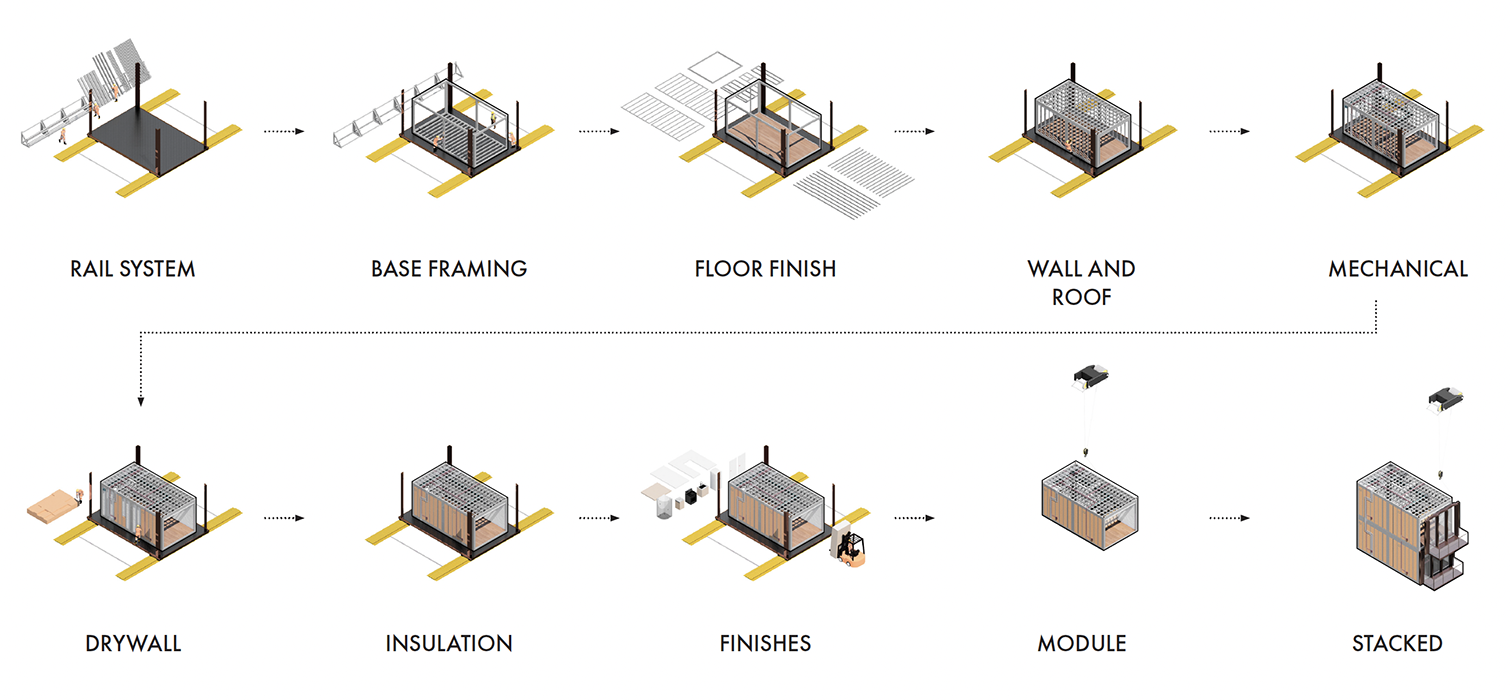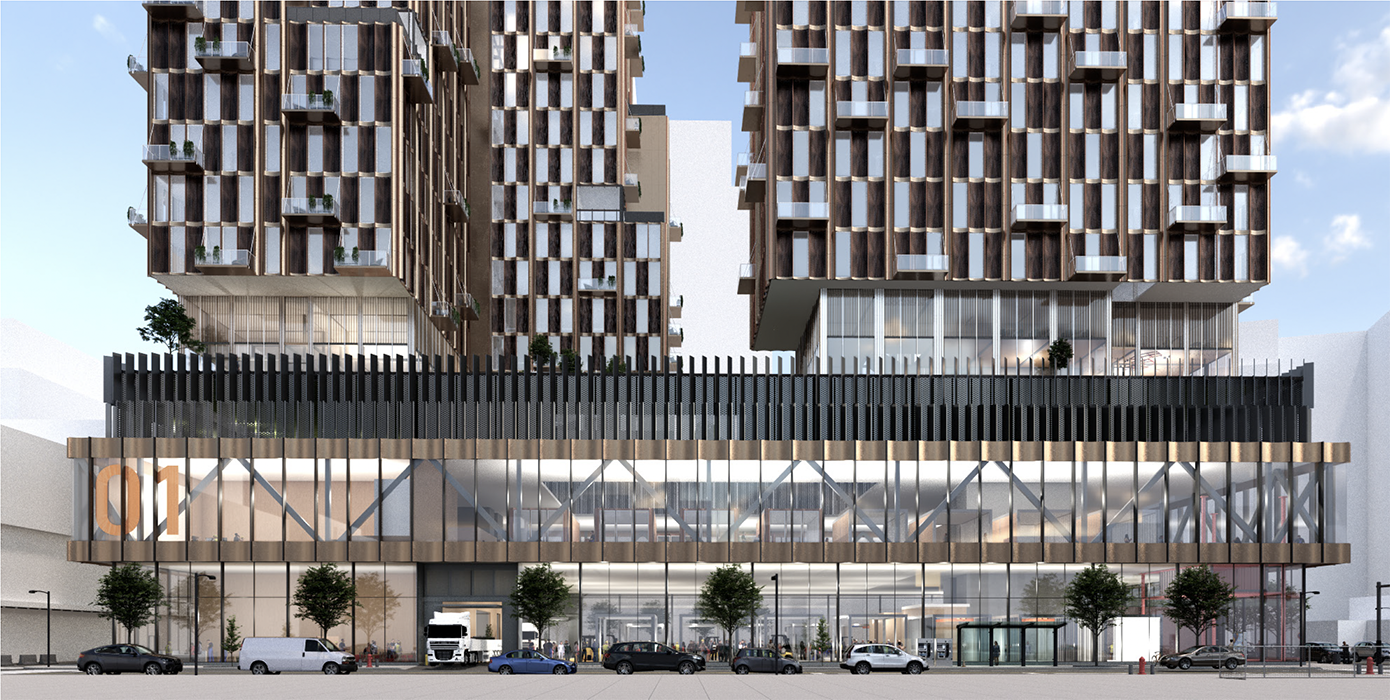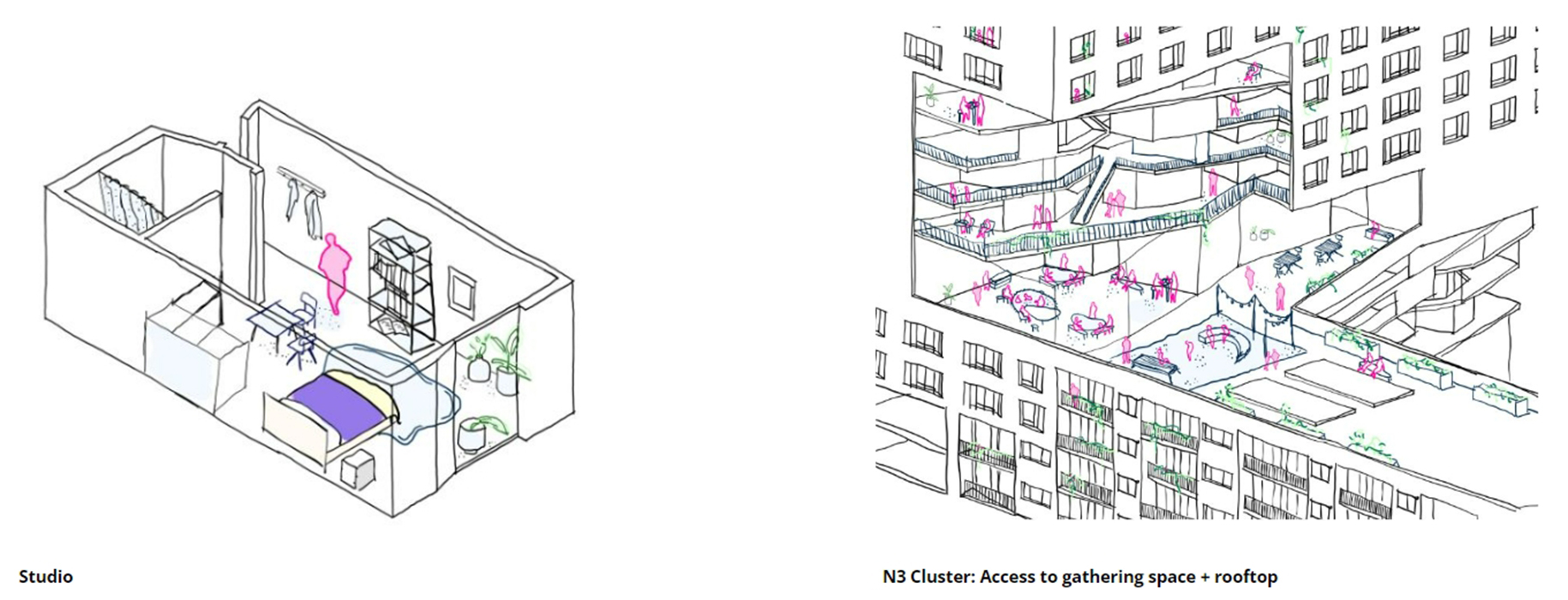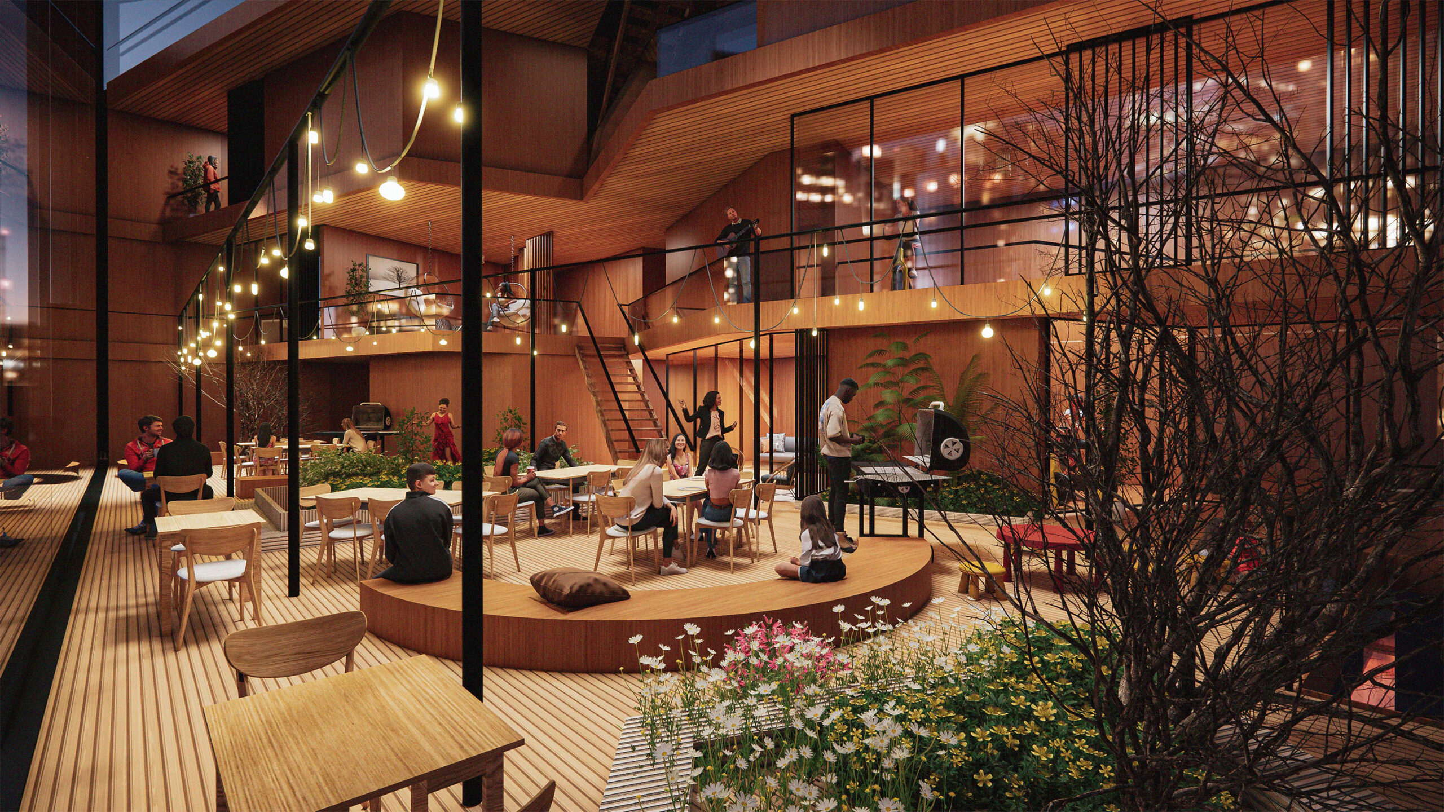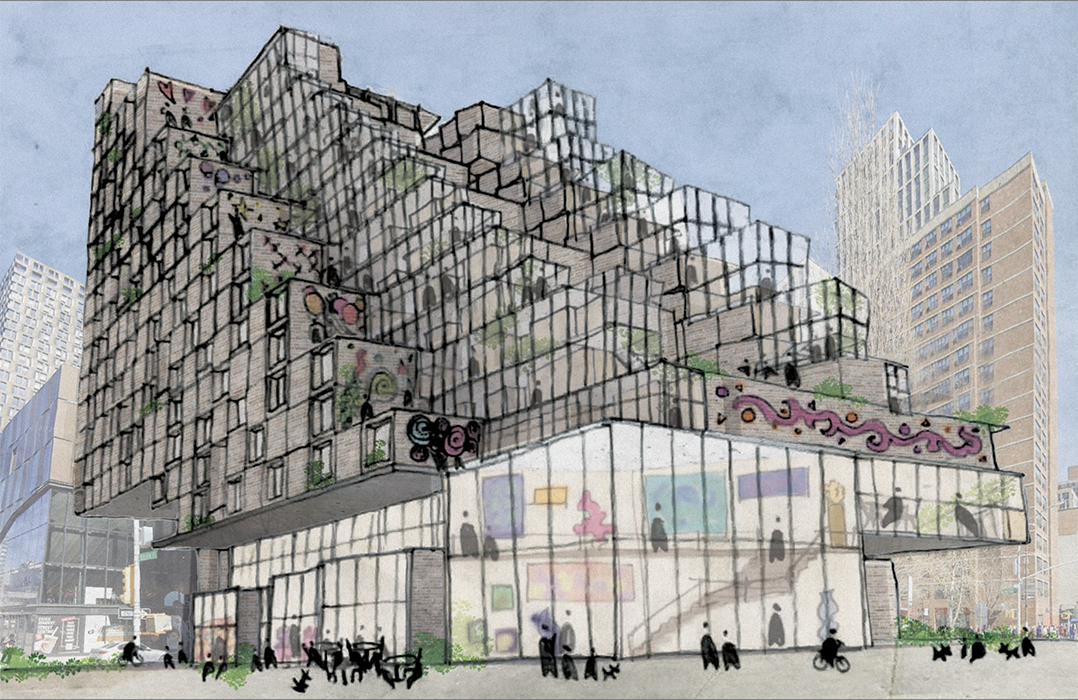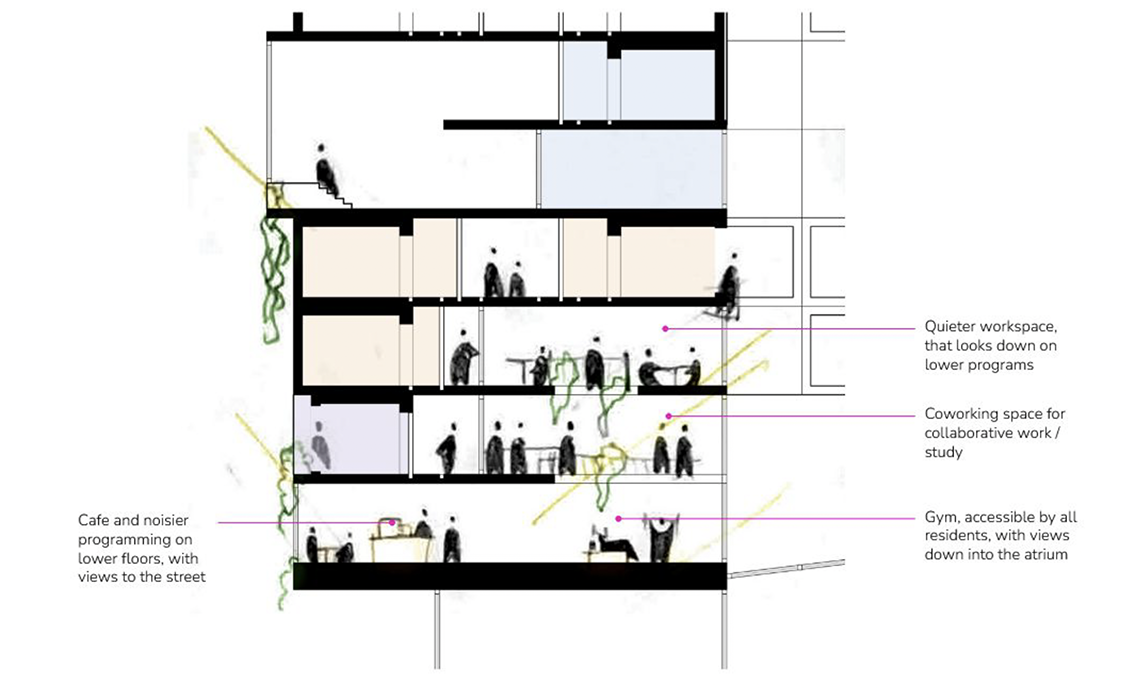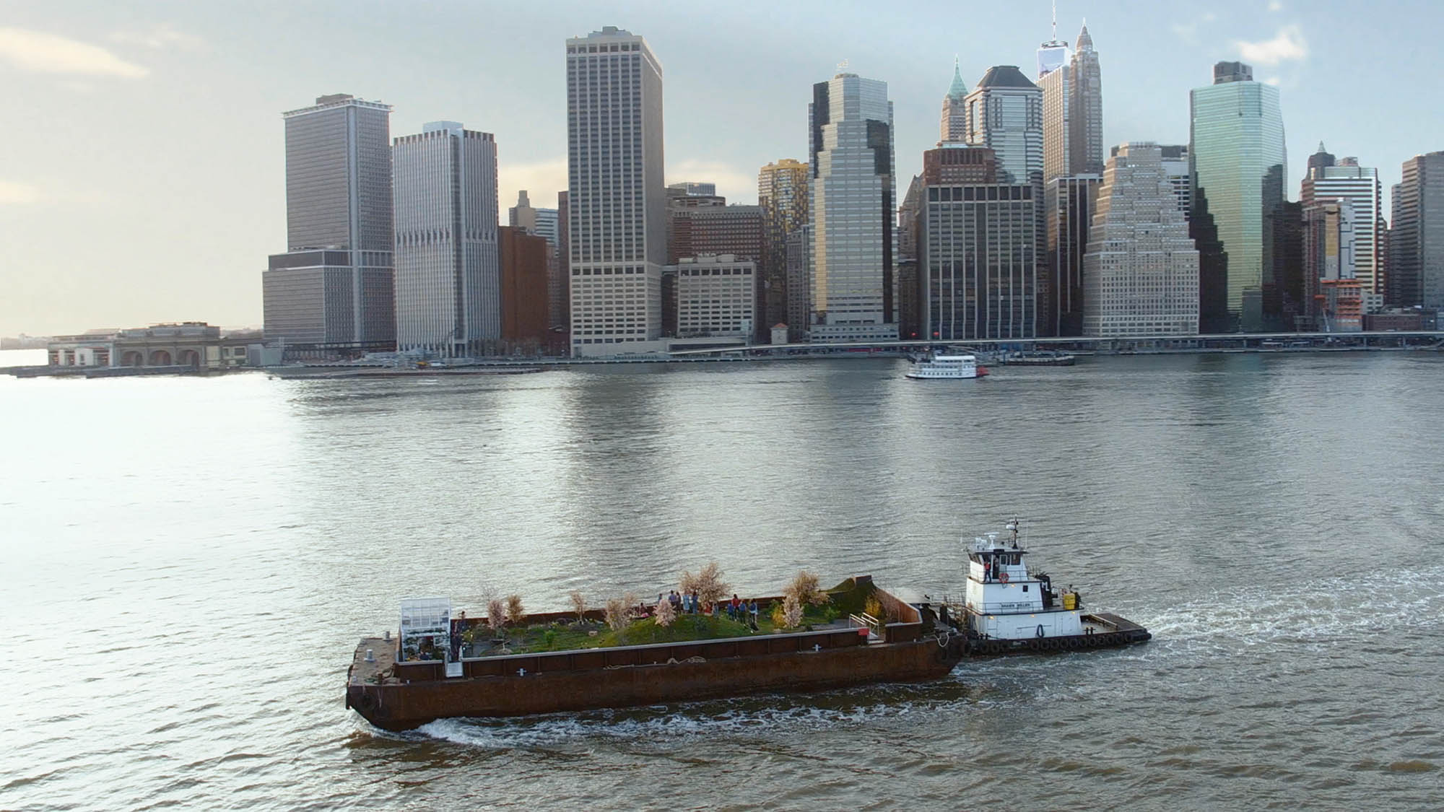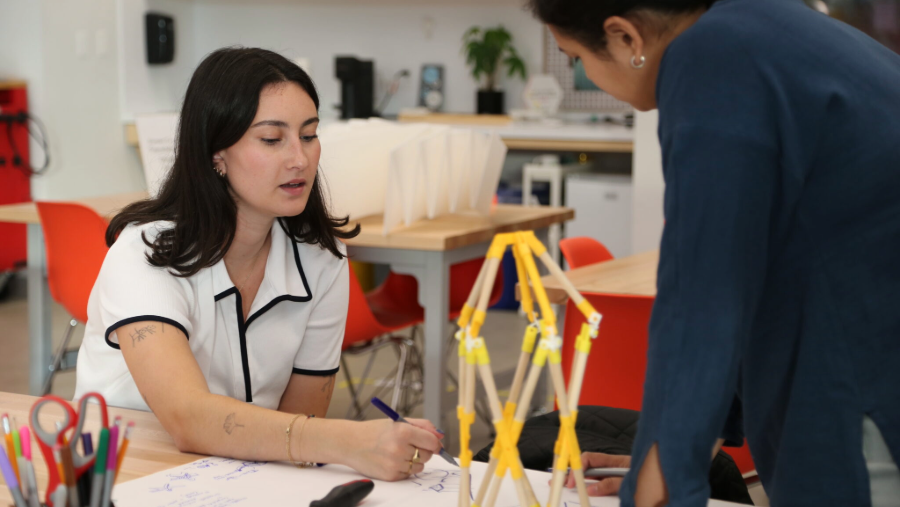Architecture students at the Gensler Family AAP NYC Center this fall confronted a common need and collective concern among themselves and countless others in the New York City Metro Area — housing. By most estimates, New York City will need an additional 500K units by 2030 to adequately meet growing housing needs. A recent study found that over half the population cannot afford rent. Currently, 1 in 17 New Yorkers rely on affordable housing provided by the NYC Housing Authority (NYCHA), one of the largest landowners in the city and the largest housing authority in North America. NYCHA’s holdings, history, and mission made them an ideal “conceptual client” for such a critical topic for so many — from city dwellers to city planners, policymakers, and, of course, architects, students, and design educators.
For this fall’s studio, Housing Futures NYC, Dana Getman and Steven Garcia joined the AAP NYC visiting faculty from New York City-based SHoP Architects, a firm known for collaborative, forward-thinking local and international projects designed and executed with cutting-edge digital technology. With a focus on leveraging this advanced technology for the greater good — meaning a strong emphasis on cultural, economic, and environmental sustainability — Getman and Garcia presented students with a brief around an affordable housing site they see as falling between challenge and opportunity.
“Architects and designers, especially now as we have new tools and technologies that simulate possible futures with data and in real-time, are in a unique, low-risk, low-resistance position to respond to critical human issues with information and imagination,” said Getman and Garcia. “Our goal is to support and inspire the next generation of architects as they root creative, feasible, affordable housing solutions in experience, and ultimately enhance the well-being of residents and transform cities.”
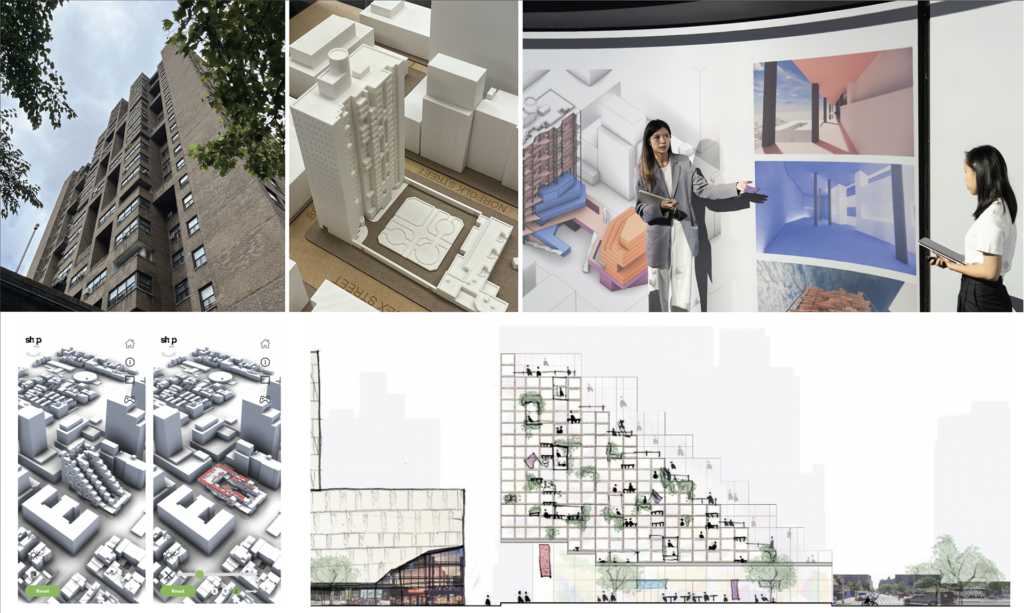
How should we build the housing of the future?
The NYCHA-owned Seward Park Extension West site in question encompasses an entire city block on the Lower East Side of Manhattan and includes a 200,000-square-foot, 180-unit residential tower built in 1973. One of the primary challenges was for students to develop design proposals that keep current residents in place while adding value to their homes and community. Amidst constraints, they considered a series of “key provocations” put forth by Getman and Garcia, including “How does design foster healthier communities? How is the way people living in the city evolving? How does the way we live improve our connection to nature? Our well-being? How can the spaces we design make us happier? How does the way we build impact communities? How should we build the housing of the future? How can technology support that future? What are current initiatives and policies impacting housing creation in the city?”
While each of these big questions was raised in earnest and begged thoughtful answers from all, students were encouraged to focus on a primary design problem — acknowledging that the many variables at work at the site cannot be fully addressed by a small group in the space of one semester. In groups of two or three, teams developed a purpose statement to guide research and, ultimately, specific design proposals that ranged from renovation and reuse to new construction.
For example, Helen Sturman (B.Arch. ’24) and Eva Stanford (B.Arch. ’24) aimed to “break the scale” of the existing massive tower and surrounding grounds to make residents more comfortable sharing space. They proposed to engage the community in the process of developing small-scale interventions that integrate the site with surrounding public spaces and add “a framework to provide layers of private and shared space that can adjust over periods of time — such as seasons, years, and generations — to build residents’ sense of autonomy over their environment.”
Hunter Huang and Sahil Adnan (both M.Arch. ’24) focused on the efficiency and versatility of new construction for their project titled Tier 1, stating: “Our mission is to redefine mixed-use development by creating a new building system that allows for an efficient and sustainable construction process. Bringing Tier 1 to our site, the podium maximizes assembly of prefabricated housing modules resulting in a fast and efficient construction process. After construction is complete, the versatile podium space can be reused for other programs specific to the needs of the site.”
With the urgent need for more affordable and livable residential units, teams considered how to increase density at the site while preserving community culture and history, modeling ecologically sustainable practices. To support these multifaceted criteria, SHoP architects provided space, tools, and resources — an extensive maker lab, a 360-degree visualization room for deeper immersion into projects, and a custom digital portal, for example, that longtime AAP NYC center director, Robert Balder, described as unprecedented, and critical to student exploration and success.
“Dana and Steven, their creative and analytic processes, generous mentorship, and the advanced design tools they have at SHoP made all the difference this semester,” said Balder. “In all of the years I’ve been at AAP, we’ve never seen students take such a significant leap forward and develop such well-informed, thoughtful projects that are as imaginative and creative as they are possible design solutions to the urgent problem of how to build for the growing number of people who live in NYC.”
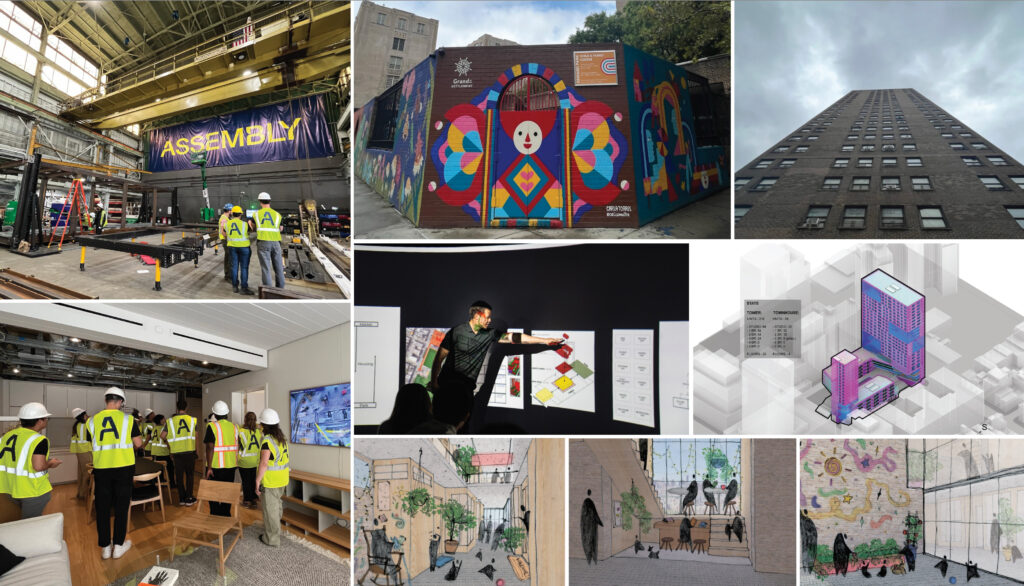
In addition to working at the AAP NYC and SHoP studios, students and faculty took the city as a living laboratory, exploring neighborhoods, cultural institutions, and production facilities. Their itinerary brought them to Essex Crossing, a NYCHA development adjacent to Seward Park Extension West, with a long thread through the history and culture of the Lower East Side; the Tenement Museum; and the Assembly OSM factory (originally incubated within, and spun out from SHoP Architects) to learn about off-site manufacturing processes and see their residential prototype, among other places.
“One key thing we sought to impart is that we are not creating an object — at the end of the day, this is someone’s home. In the case of affordable housing, these homes are in communities that have often been overlooked,” added Getman and Garcia. “By taking a broad approach to gathering information and finding inspiration, and then asking the students to set parameters within which they can lean into different skill sets and dive deeper, we can design more experientially than performatively. And hopefully, given the bureaucratic debates on the future of public housing — we end up with what we need right now, something visionary.”

