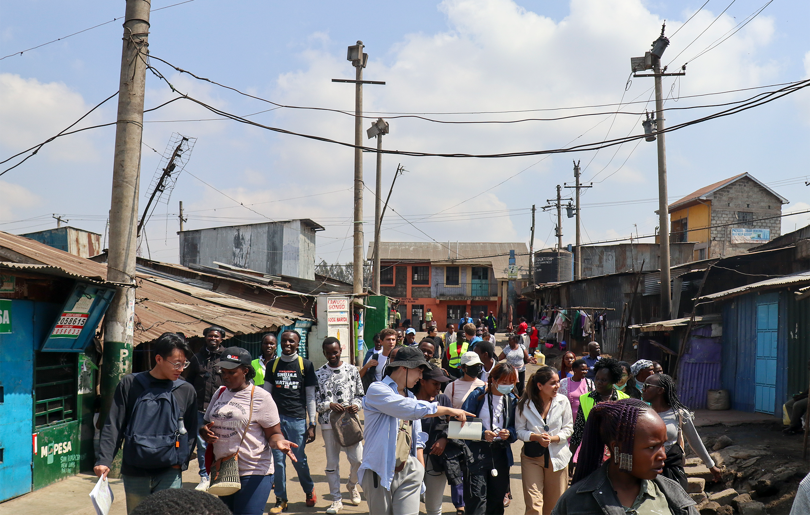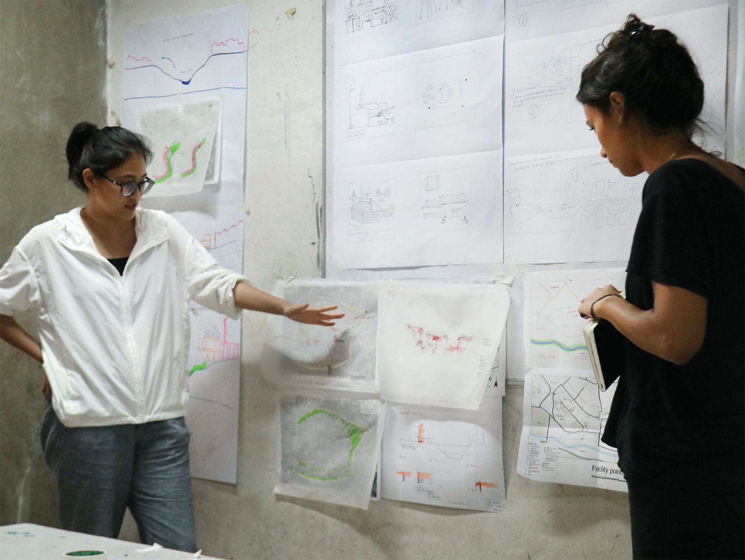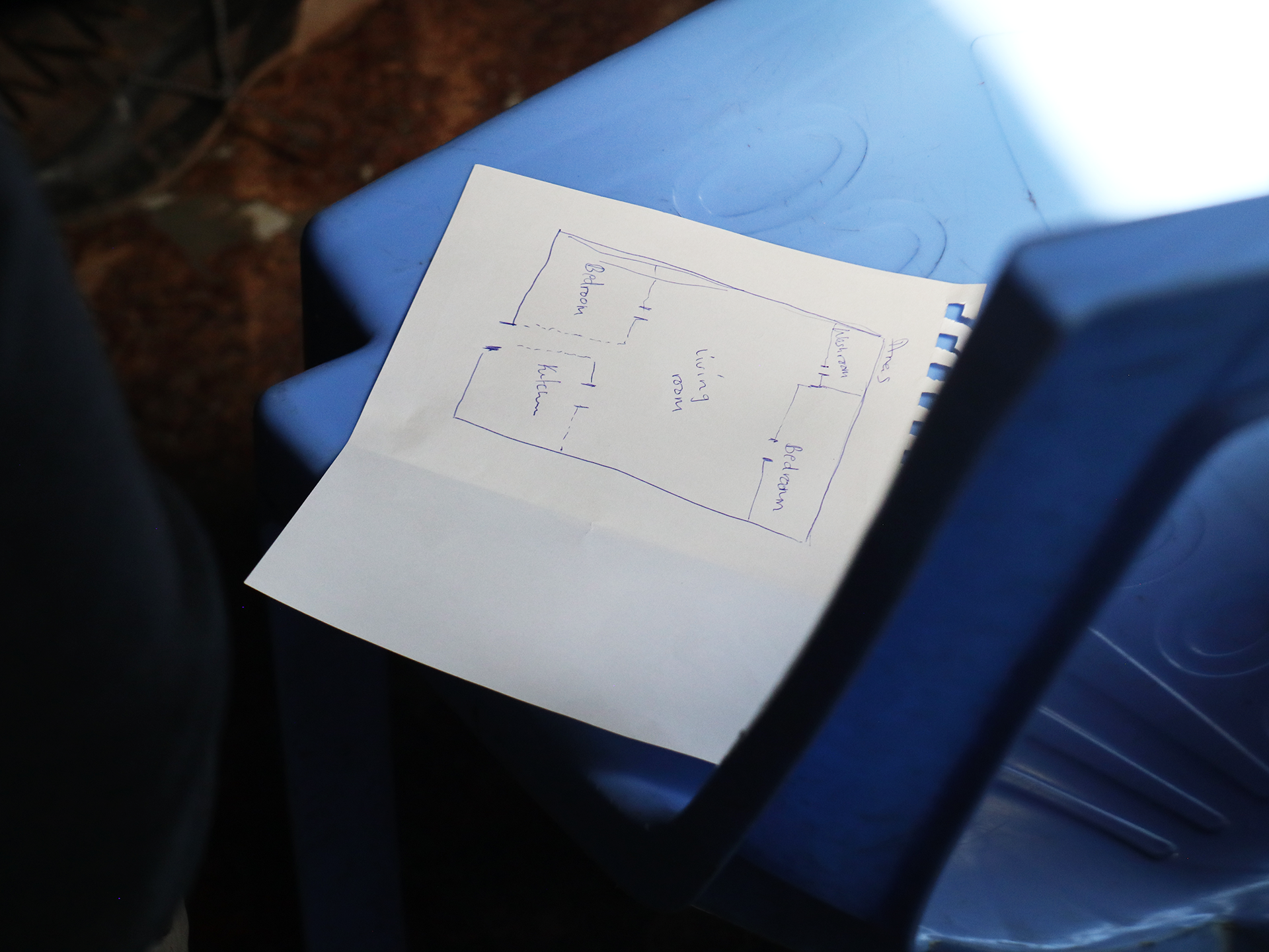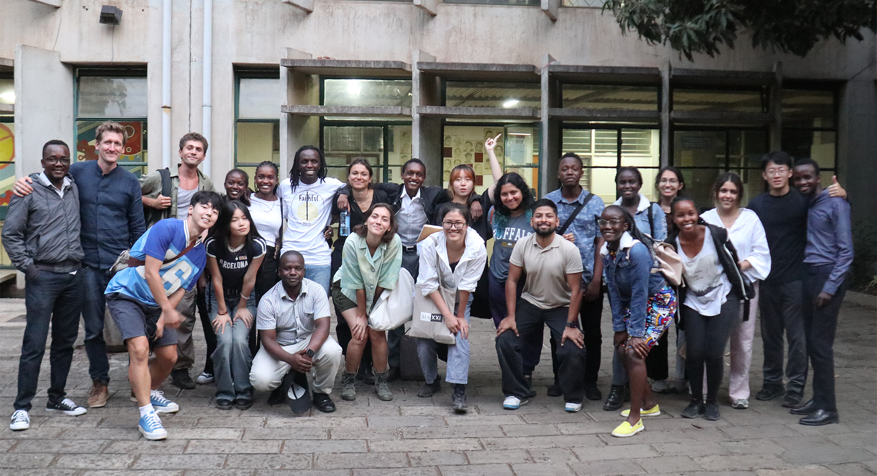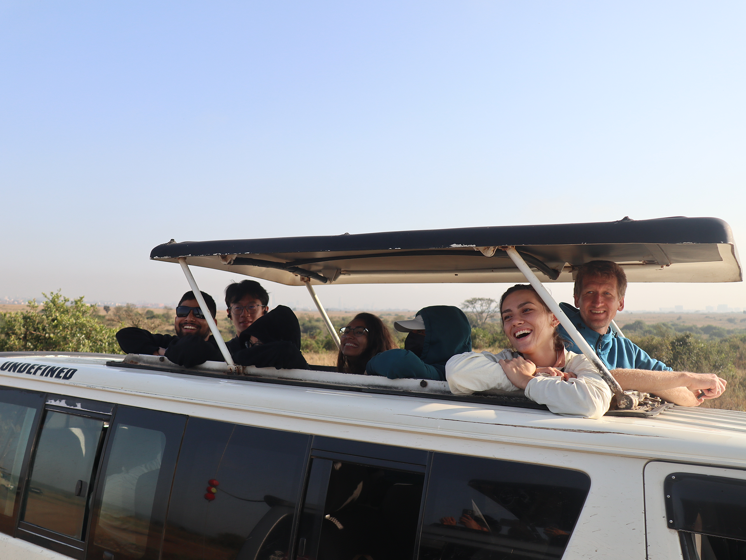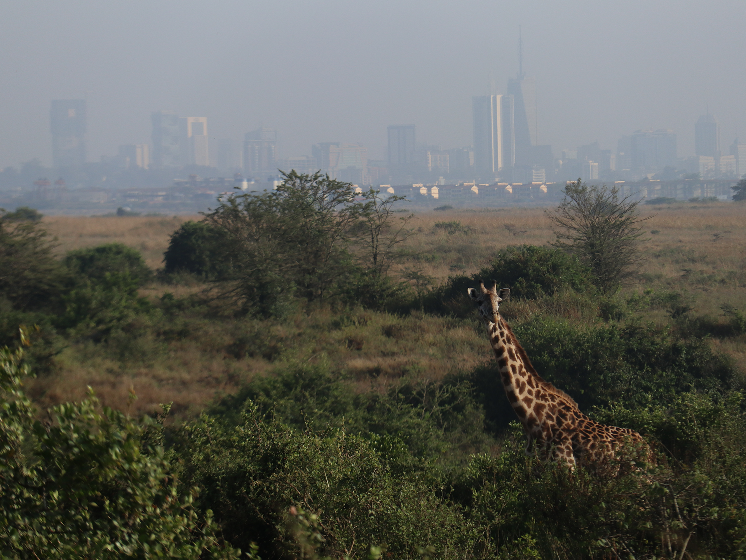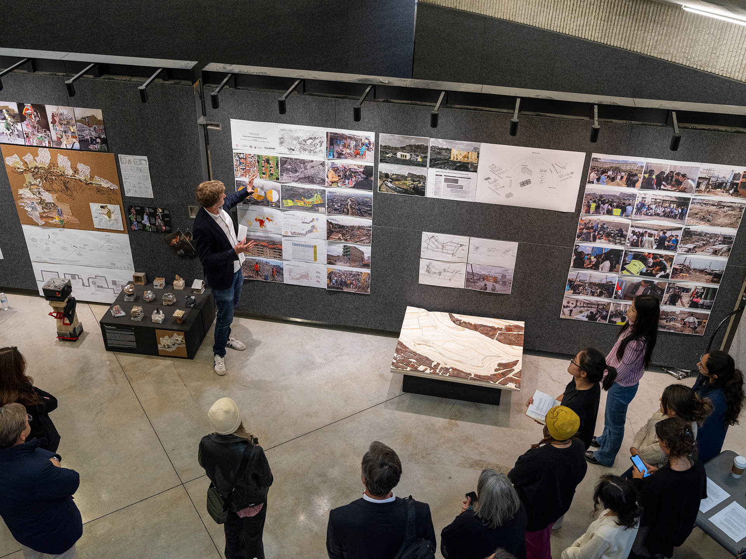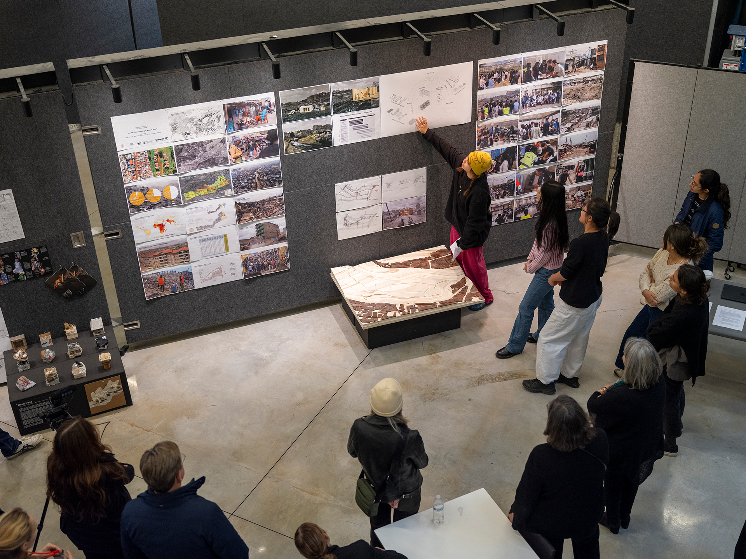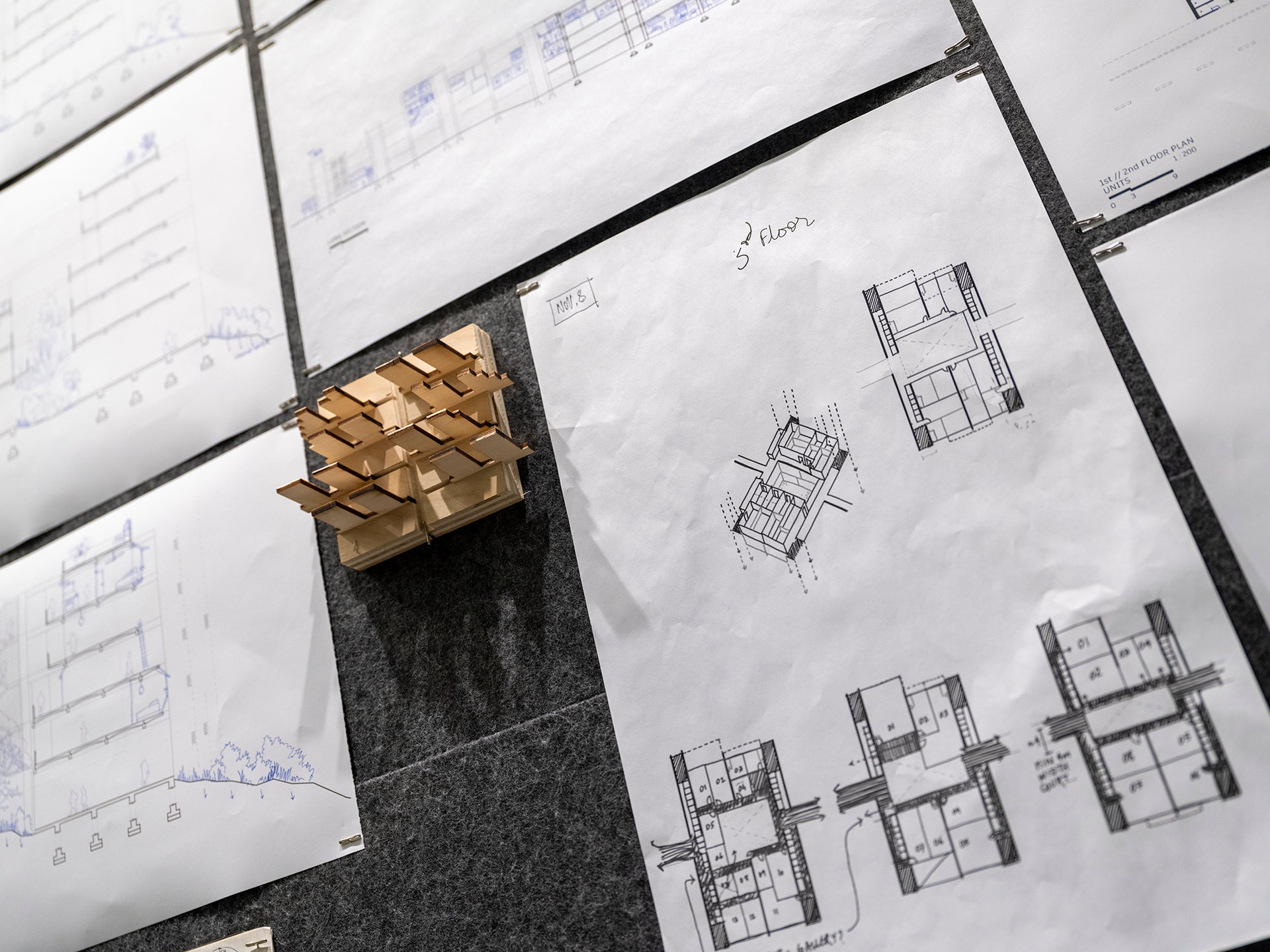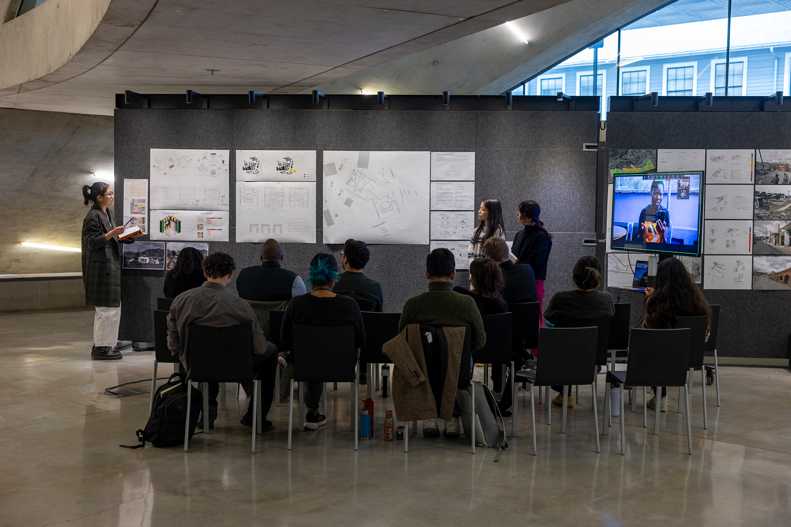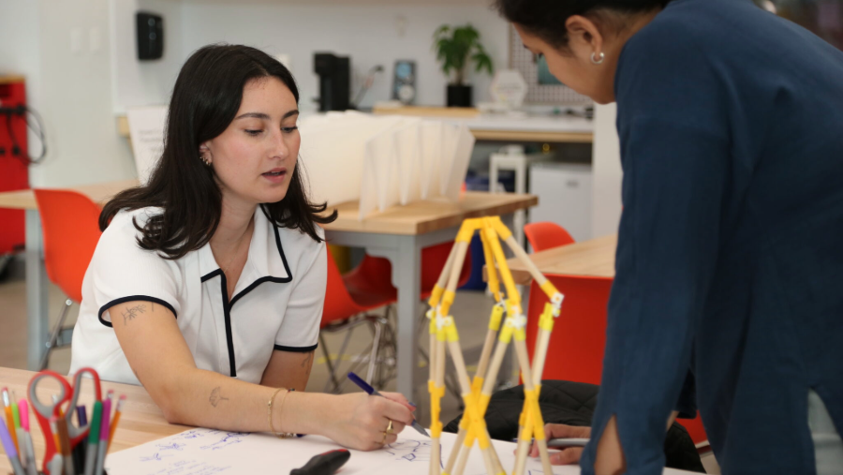In collaboration with the Cornell Mui Ho Center for Cities, Slum Dwellers International, and the University of Nairobi, Informal Futures: Housing in Mathare, Kenya, a fall 2024 design option studio led by Architecture Assistant Professor Felix Heisel, invited Architecture and City and Regional Planning students to address the challenges and opportunities presented by informal housing — specifically focusing on Mathare, the oldest and second-largest informal settlement in Kenya. In response to growing population density, housing insecurity, and inadequate access to core urban infrastructure and services, the students worked in partnership with residents and organizations on the ground to reimagine housing that would provide resilient and dignified living spaces.
These explorations included fieldwork in Nairobi in late September, during which students observed life in the settlement firsthand.
The studio was made possible with the financial and administrative support of the Cornell Mui Ho Center for Cities and the knowledge and connections shared by Slum Dwellers International–Kenya throughout the course, site visit, and project review process.
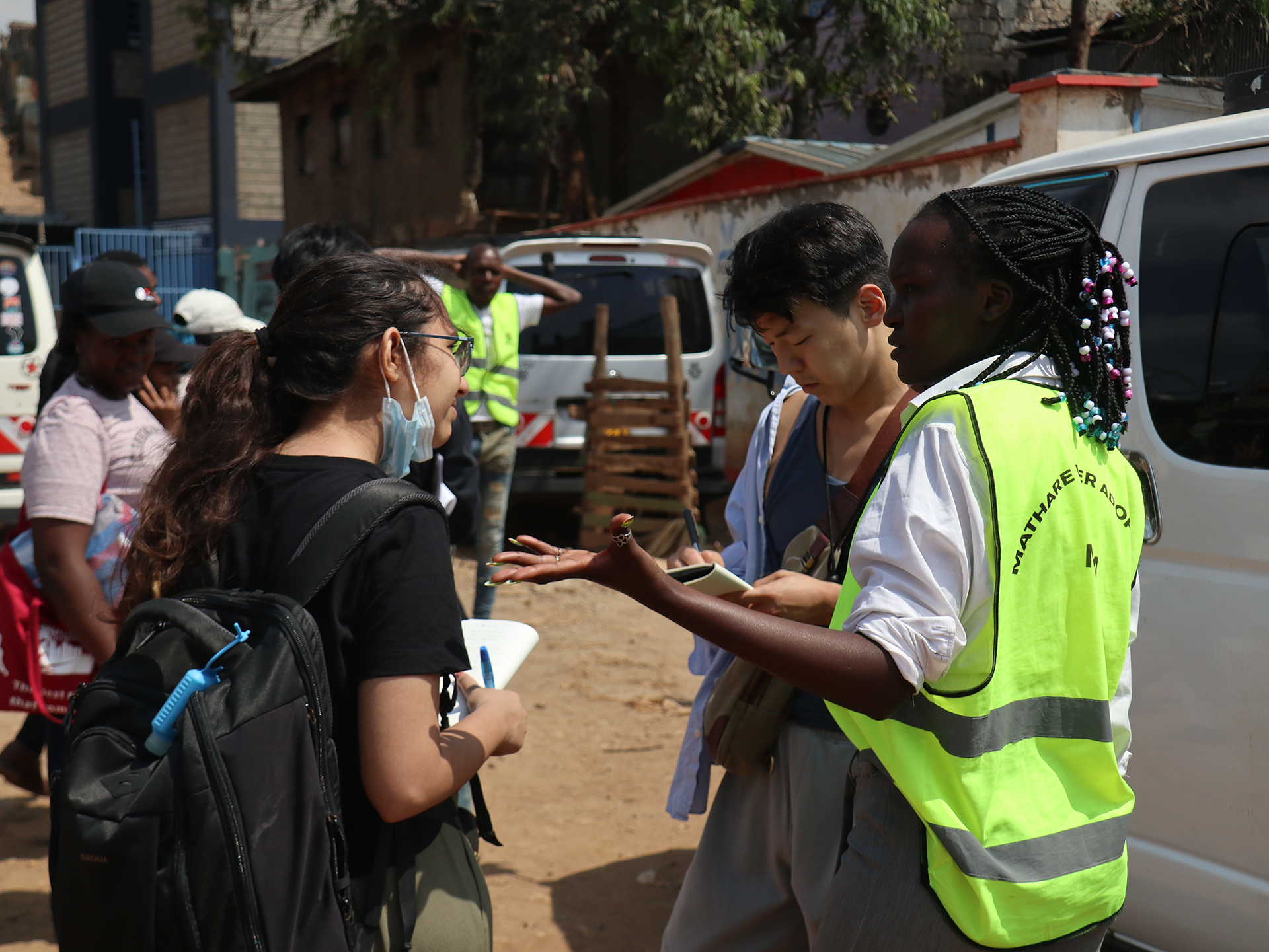
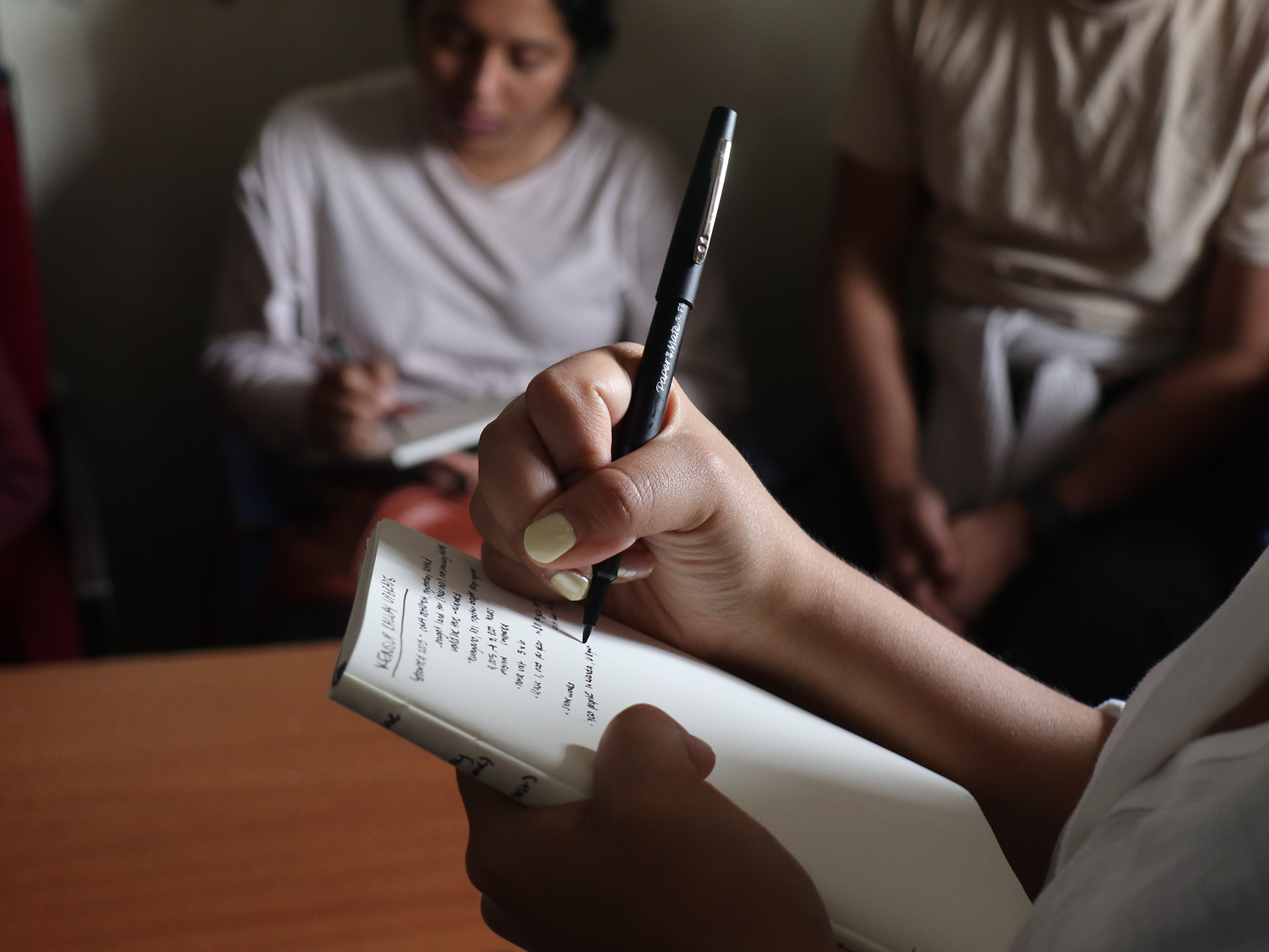
International studio courses are not easy, but they offer the most incredible learning opportunities. I am grateful that faculty, like Assistant Professor Heisel, are willing to take on this ‘heavy lift’ and that we have the most amazing partners. Slum Dwellers International have the local relationships that allow students unprecedented access to the sites and interaction with residents. — Professor Victoria Beard, Director of the Cornell Mui Ho Center for Cities
The planning studio enabled the students to apply their knowledge in a practical setting while gaining insights into the challenges faced by slum dwellers. This hopefully will set a precedent in Kenya to adopt iterative and participatory approaches, fostering a collaborative environment where students / planners and slum communities work together throughout the planning process. I am hoping the designs done by the students will lead to tangible projects on the ground and will also help influence local policies. — Joe Muturi, Chair of Slum Dwellers International (SDI)
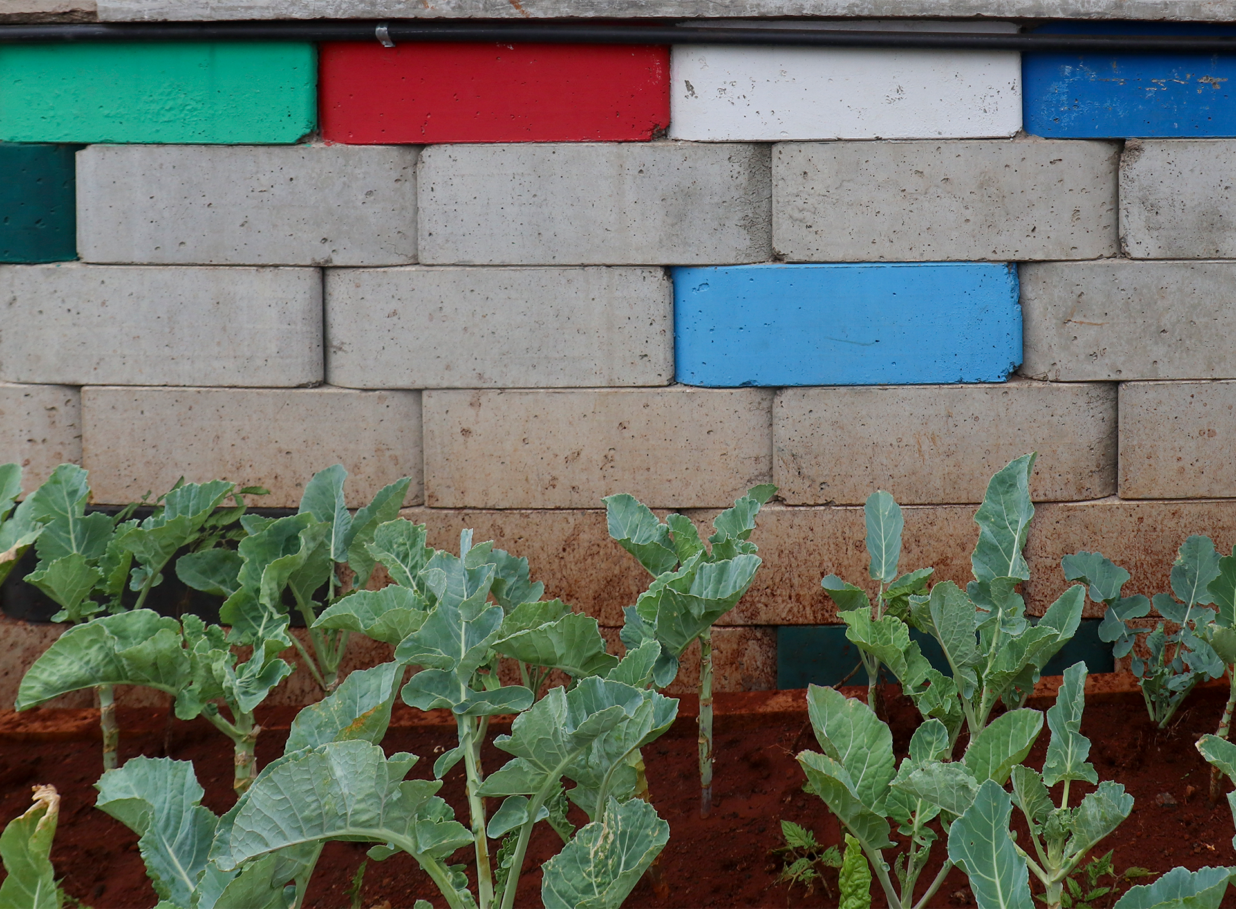
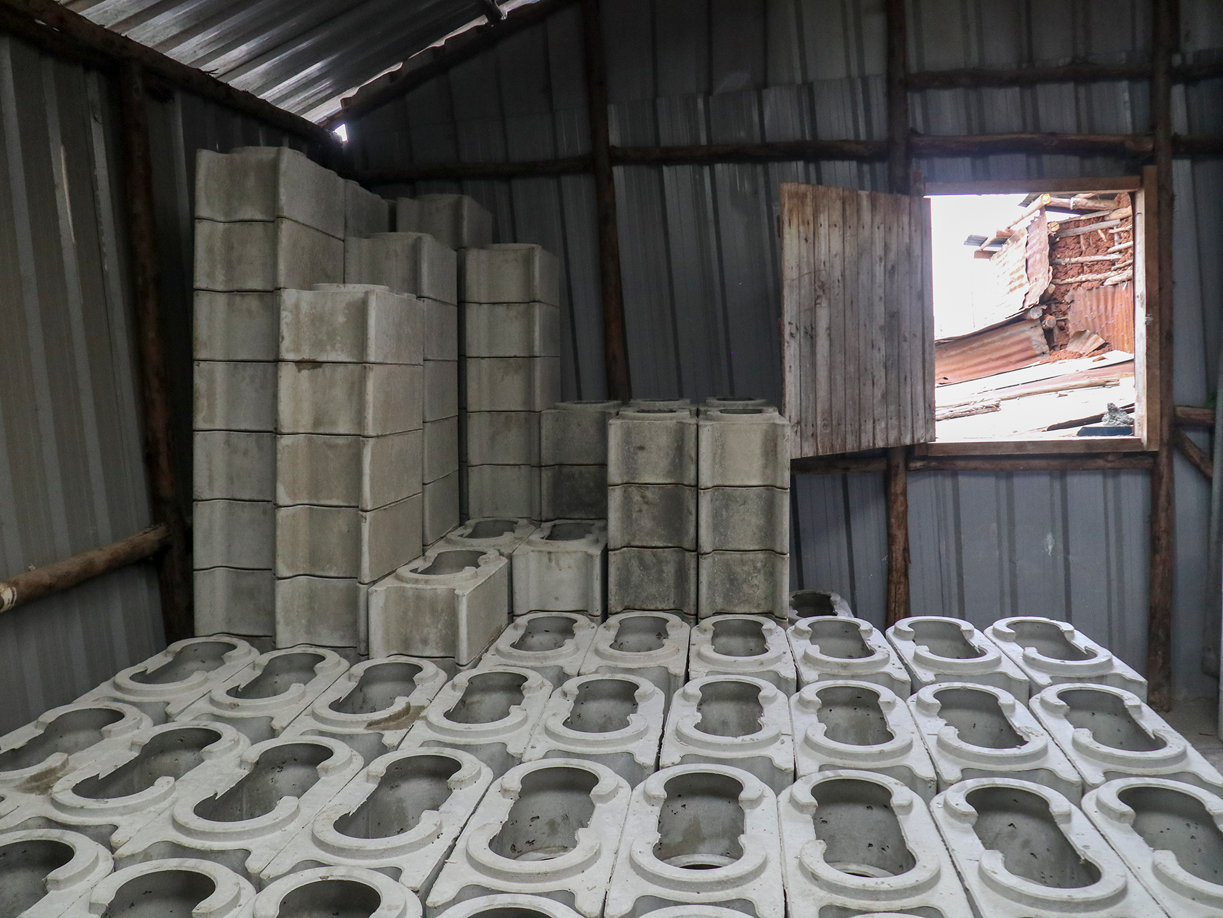
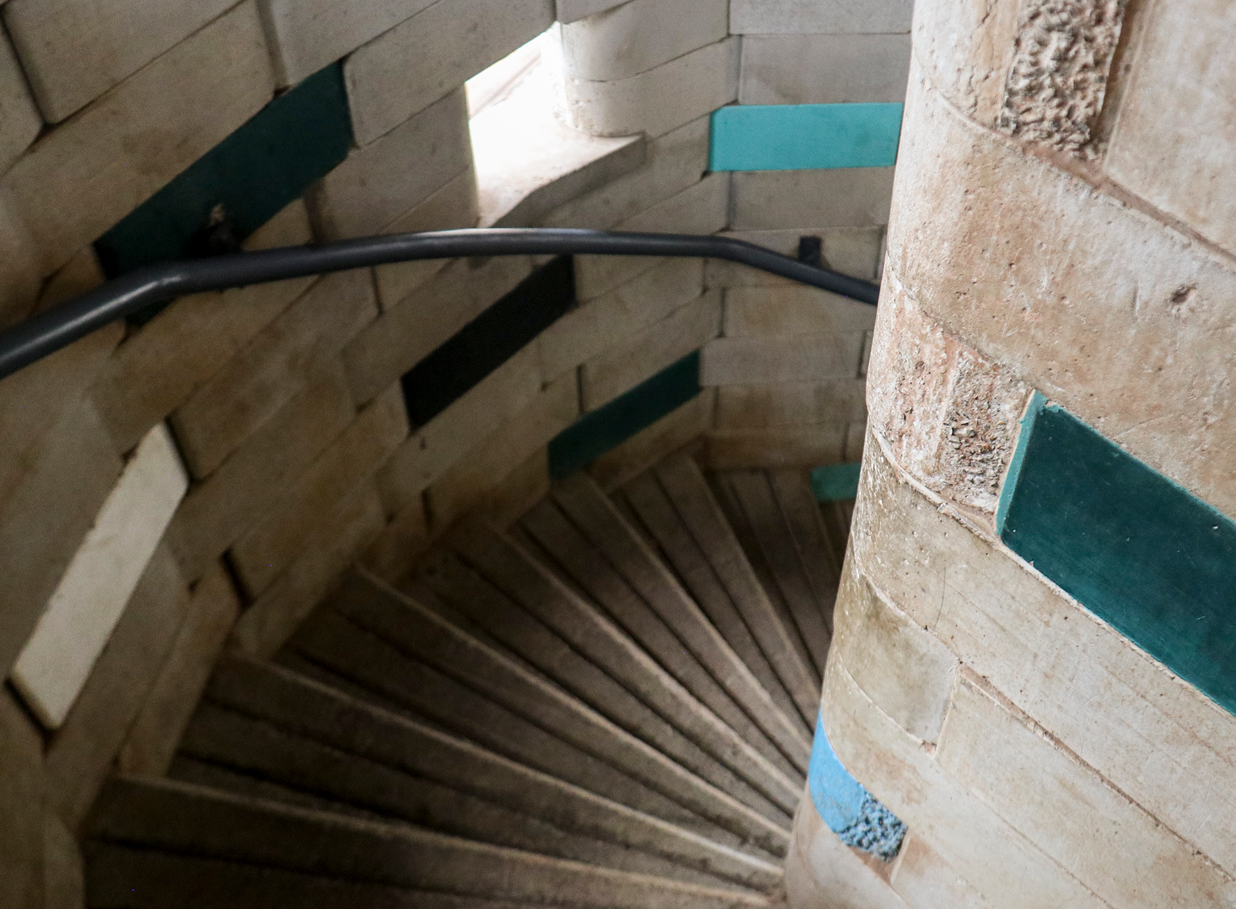
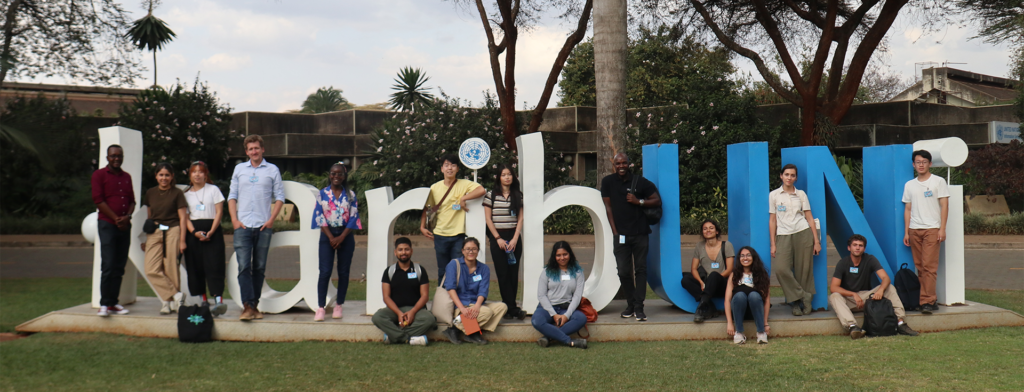
I’m truly grateful for the opportunity to meet and talk with the residents of Mathare 4B. Even during our short visit, I learned so much about their way of living. After returning to Ithaca, I was fortunate to reconnect with a local filmmaker from Mathare, and we decided to collaborate on a documentary. Through ongoing Zoom meetings, I gained a much deeper understanding of the village and what home means. This collaboration not only informed my studio research but also enhanced my spatial analysis through the lens of filmmaking. — Ziyan Jiang (B.Arch. ’25)
The primary goal of the studio collaboration was to identify and visualize a series of complimentary housing strategies and associated typologies and materials to support the local community in their conversations with local stakeholders and decision-makers. The cross-disciplinary approach of the studio allowed the students to address the complex local conditions across scales from infrastructure and services to housing typologies or material sourcing and assembly. — Felix Heisel, Assistant Professor of Architecture
Back on campus, the students continued to explore housing ideas across scales.
During the final presentation, students shared four upgrading strategies addressing aspects such as local and circular material innovations, infrastructure and service provision, urban acupuncture, workforce development, and housing density and flexibility. Review panel guests included Kristine Stiphany (University at Buffalo), Nathan Williams (Syracuse University), Joe Muturi (SDI–Kenya), Jennifer Birkeland (CALS), and Manuel Bouzas (AAP).
Our aim is to provide every home here with ambient light, ventilation, and movement while ensuring safety, privacy, sanitation, freedom, and the same sense of community networks through all the floors. — Vibha Sarangan (M.S. AAD ’25)
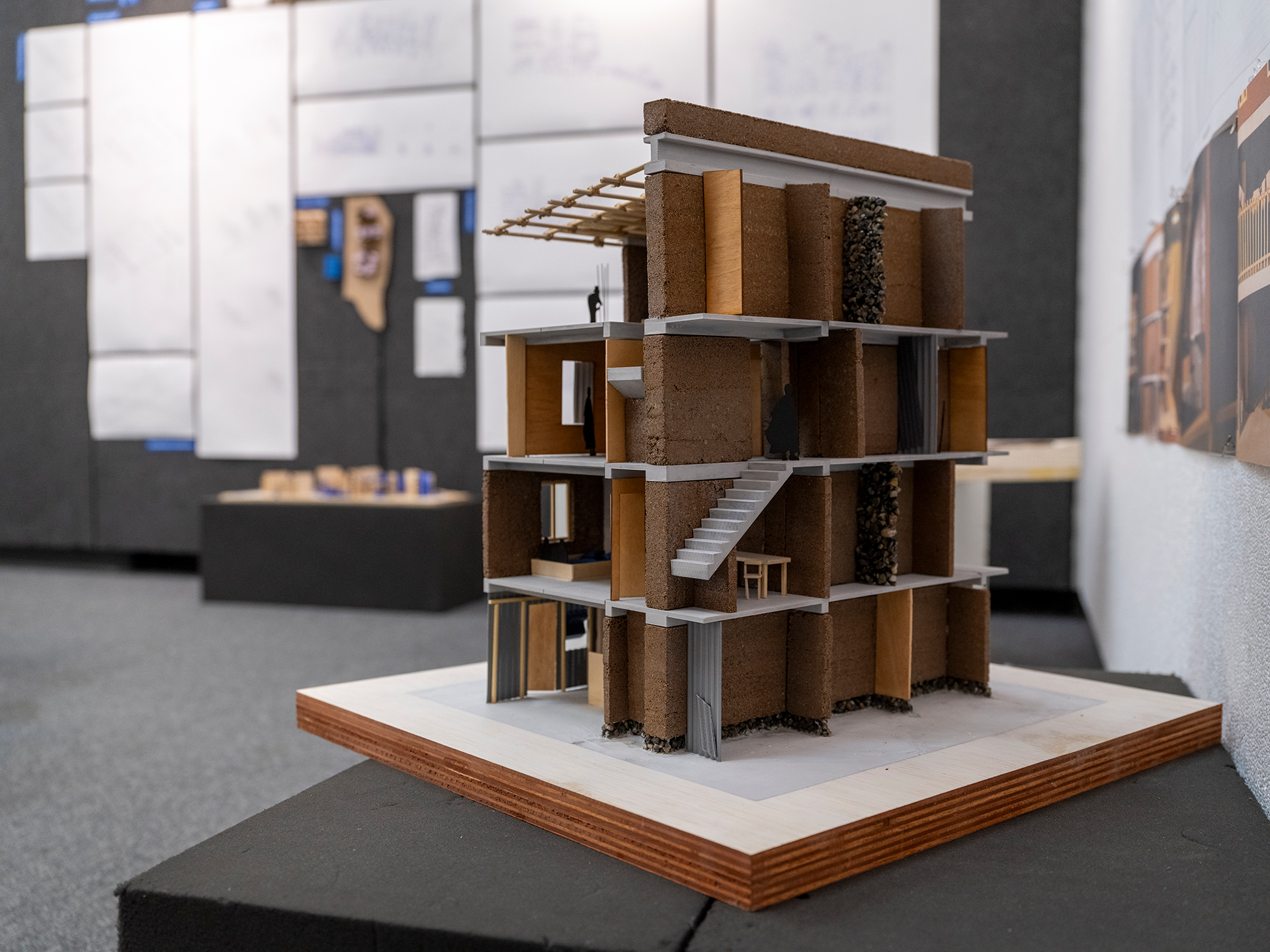
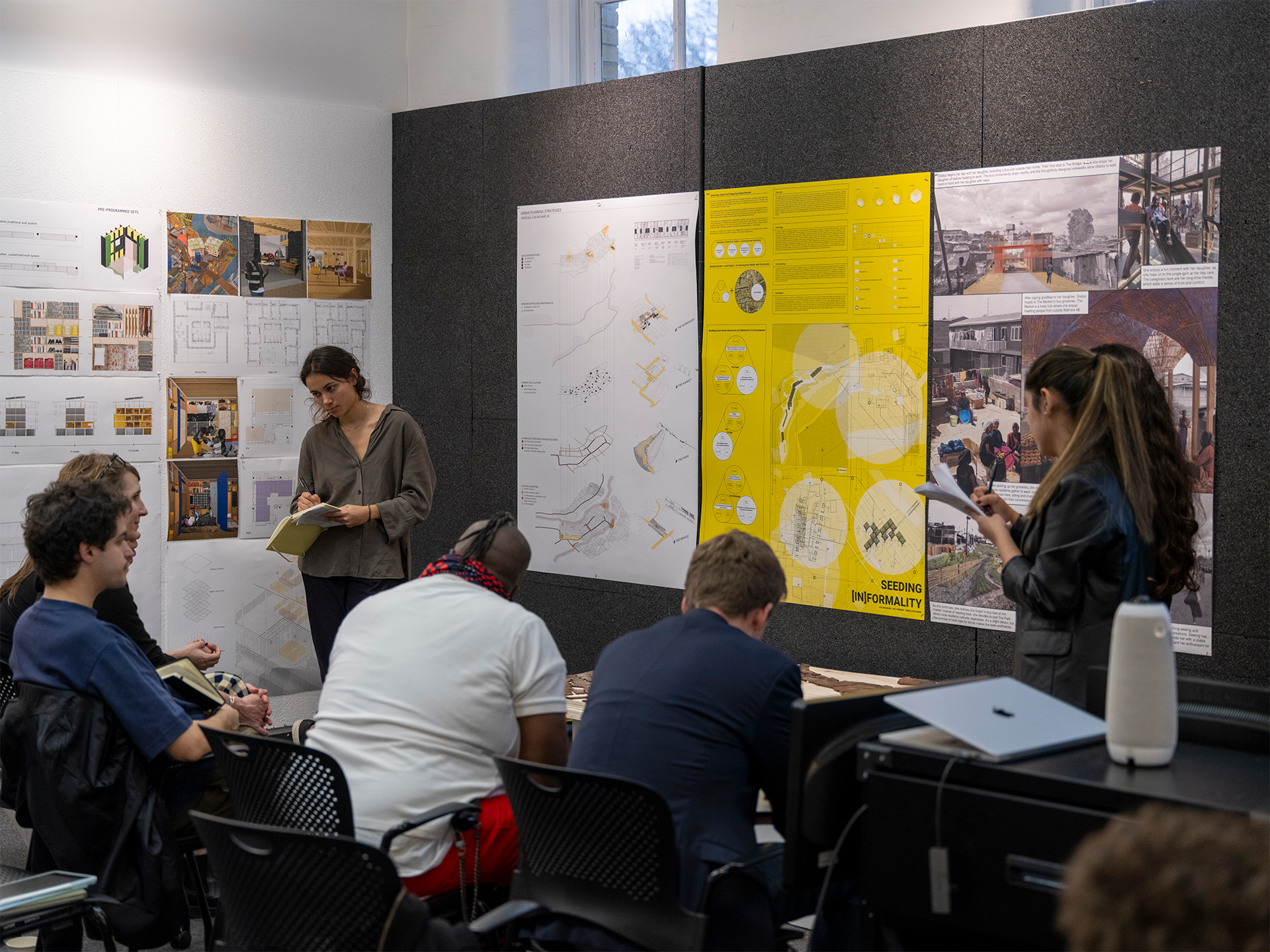
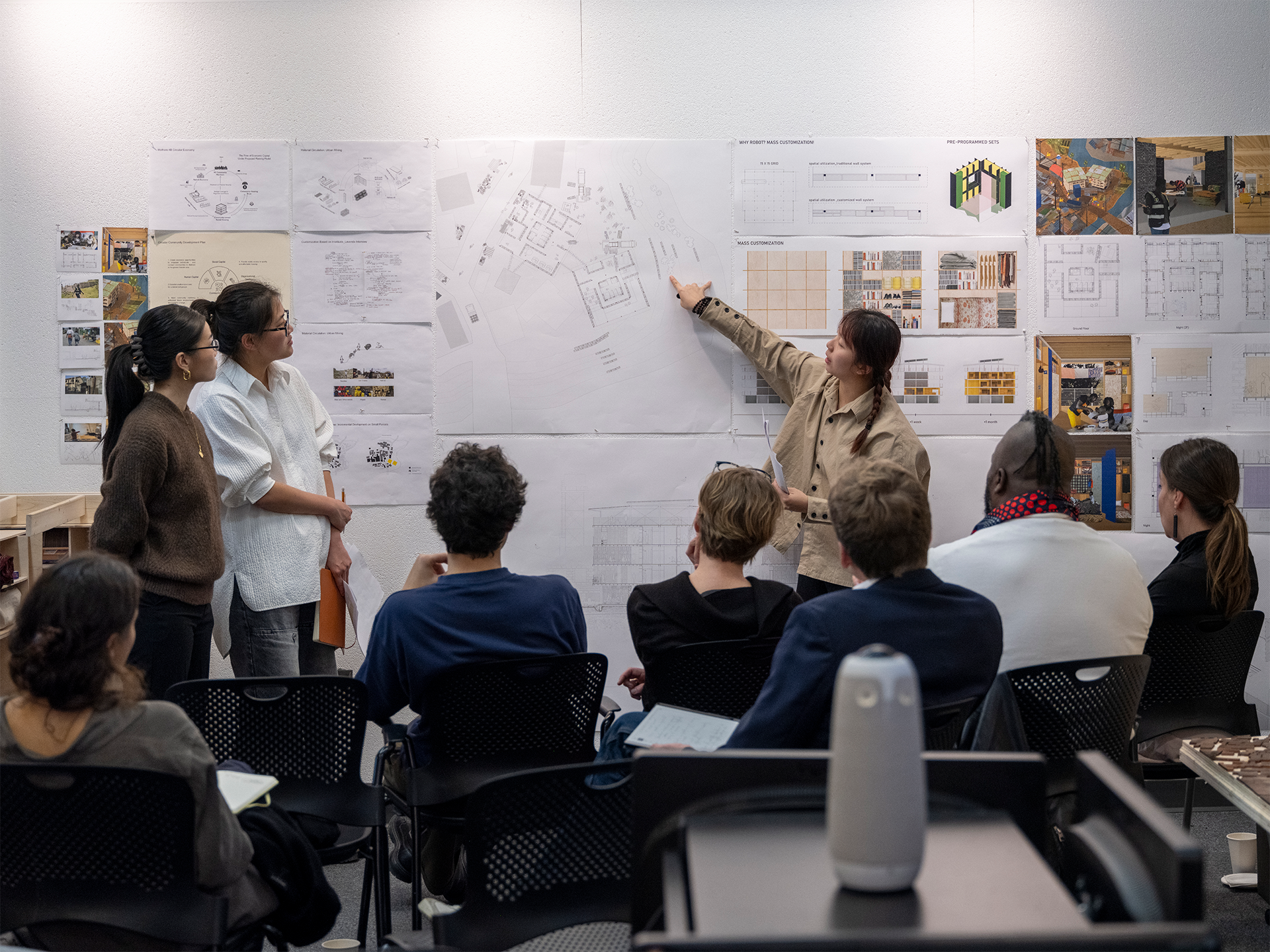
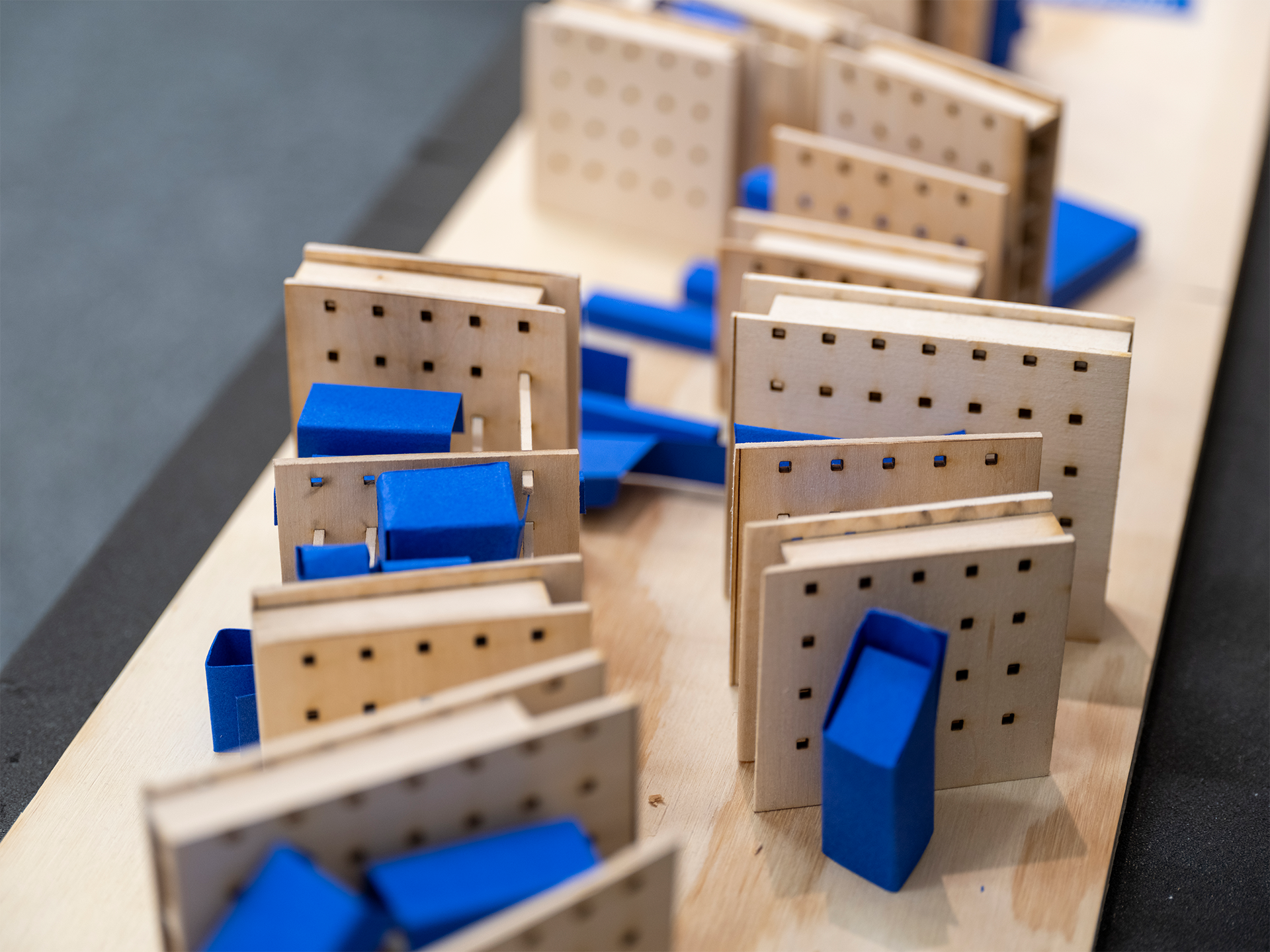
All four projects in the carousel above were presented as complementary upgrading strategies in the same site model, providing a catalog of options for the continued conversation with the residents and community organizations on the future of Mathare 4B.

