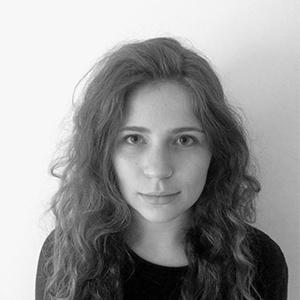Transpiration

- Karolina Piorko, B.Arch. 2021
Class
ARCH 1101 Design I (first-year studio)Instructor
Val Warke
Luben Dimcheff
The project consists of a series of iterative and generative exercises that lead to a proposal for an architectural intervention that interacts with the elements. The design process begins with research on the way cacti retain water. Usually, plants lose 97 percent of stored water during the process of transpiration. However, as a desert plant, the cactus controls its water loss by opening and closing pores in its otherwise impermeable outer layer. The representation of the movements of these cacti produces a focus in the concepts of framing views, opening and closing, and filtration, resulting in layers of multiple networks of string obstructing, revealing, fracturing, and reframing a view. The movement of the strings facilitates the flow of air and controls visibility.
In the next step, a drawing machine is designed as a reinterpretation of the transpiration process. The concept of controlled visibility is investigated through the production of a series of operable arms. These become a curtain that can be altered by external stimuli — when inactive they act as an impermeable skin. The process of evaporation to facilitate transportation is represented when dried ink on the arms dissolves leaving a trace when it interacts with the damp paper underneath. Depending on the force the sponge exerts on the wall, the machine leaves stronger, lighter, sharper, or more blurred marks. This cyclical action becomes a record of time. After each cycle, the created marks hide behind the extended arms. In order to see the result, one is forced to raise the arm, continuing to draw and thus changing the image again.
These initial projects informed the concepts explored in the final piece. This proposal for a hermitage was designed based on the idea of hiding and revealing views; exploring types of openings in the facade and filtration of light, in the same way that the filtration and evaporation of water had been explored. The hermitage is constructed through the creation of two main volumes of dwelling space connected by passages. This divides the hermitage into public and private sections — the spaces for dining and interaction with guests versus spaces for performing rituals or meditation. This binuclear effect and its relationship to the program is reinforced through the various light conditions. The passages connecting the volumes become primarily transition spaces due to limited availability of light and space. The scarce light enters through skylights and is then diffused and reflected by water. The main volumes have two different qualities of light; one where the light enters through skylights creating sculptural moments for more introspective and contemplative purposes, and the second where light enters through openings in walls to bridge the divide between the inside and the outside, for spaces dedicated to everyday and public activities.



