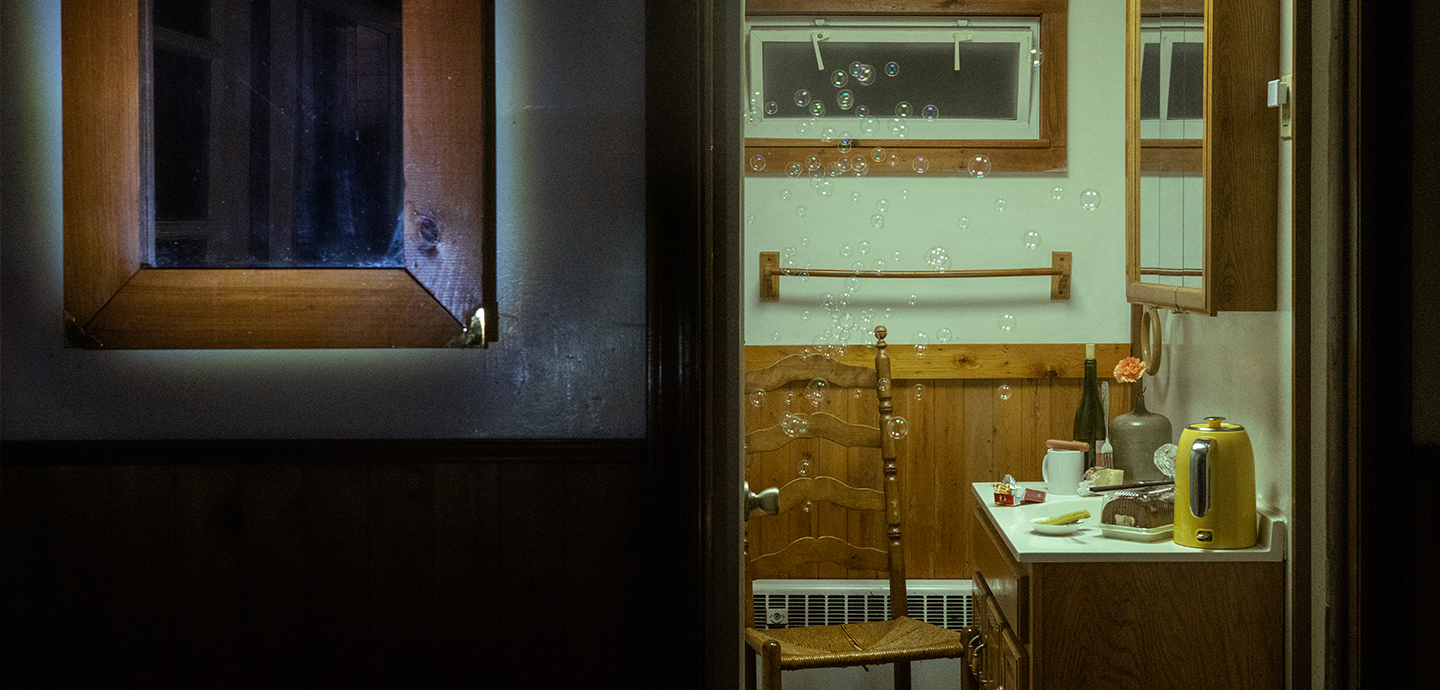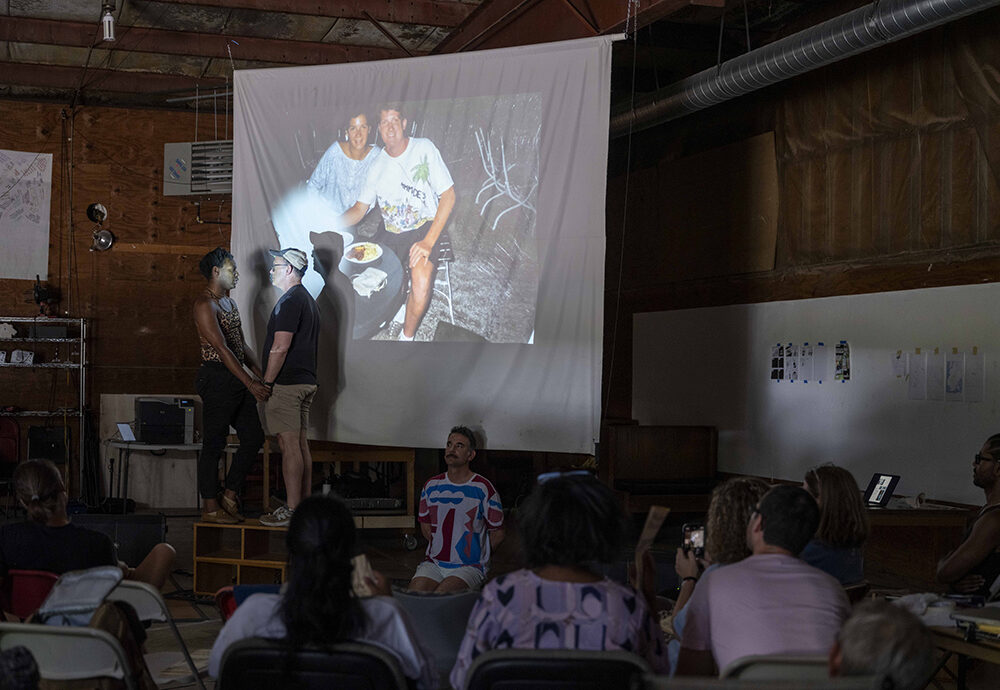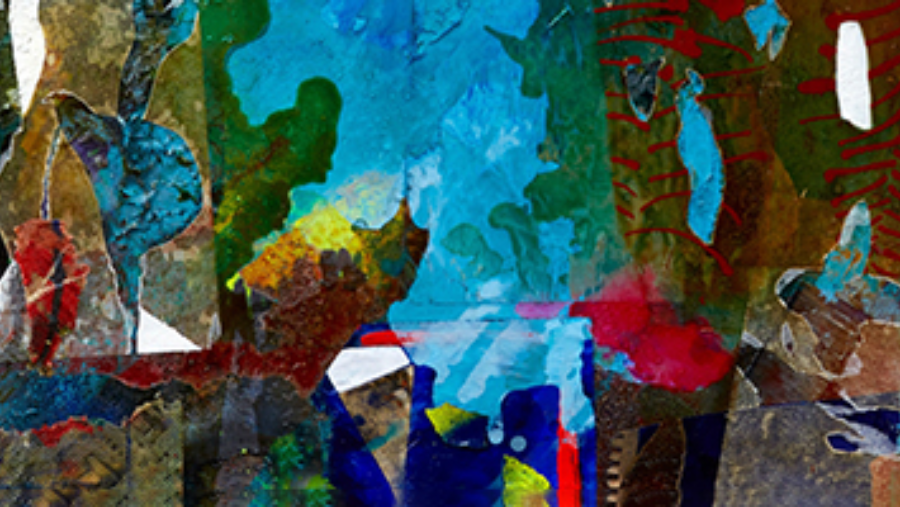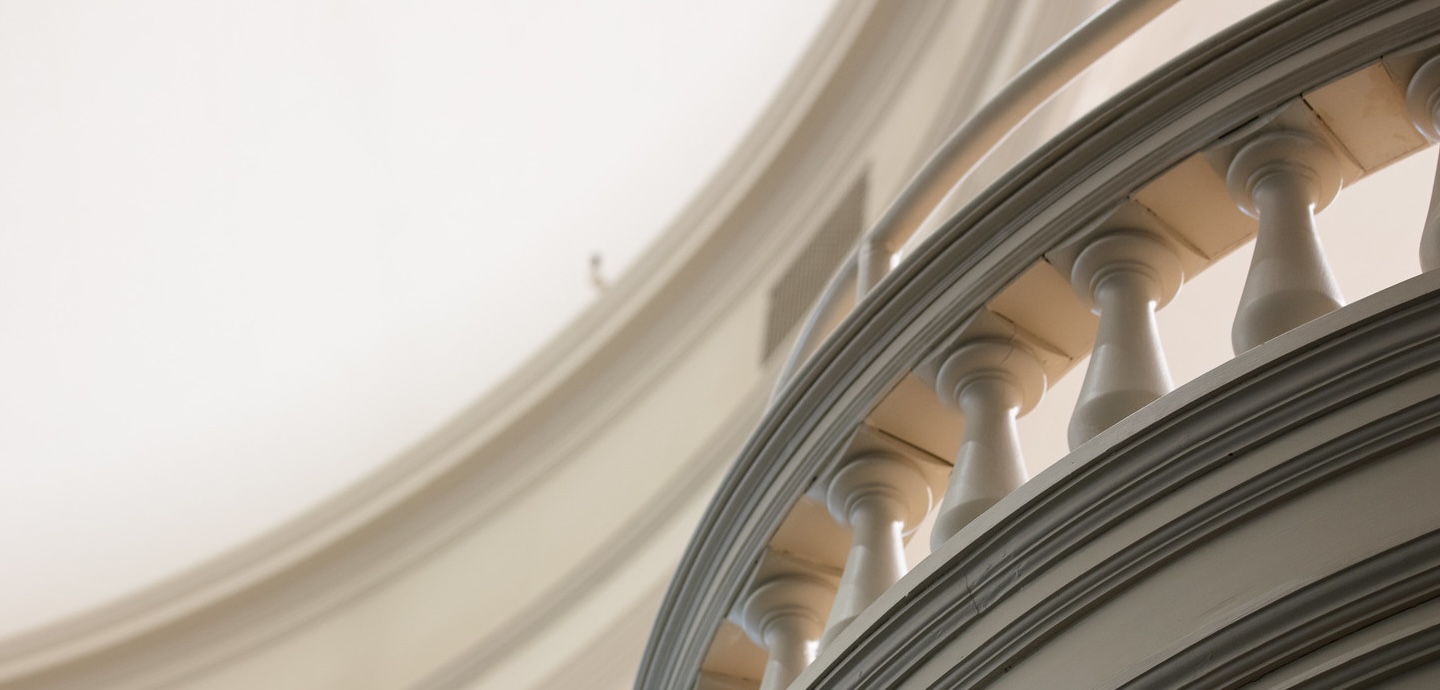Exhibition
Location
Bibliowicz Family Gallery
Milstein Hall
M–F, 8 a.m.–4:30 p.m.
Contact
Exhibitions and Events
Abstract
Beyond the Lens, Behind the Image
In 1822, an audience of Parisian spectators arrived at a theater to view what would become known as the precursor to cinema. The diorama, positioned in a pitch-black auditorium, showcased two large-format paintings illuminated from both the front and the back, with its defining characteristic being its distinct double-sidedness. The term “diorama” finds its etymological roots in Greek, combining “di-” meaning ‘through’ with “orama,” meaning ‘that which is seen, a sight.’ The diorama’s legacy, encapsulated in its literal meaning of ‘through that which is seen,’ guides our inquiry into examining double-sidedness, a characteristic not inherently present in photography.
This exhibition showcases 18 student projects from the fall 2024 seminar The Back Wall (ARCH 3308/4509/6308/6509) taught by Department of Architecture Design Teaching Fellow Catherine Wilmes. The work shown consists of two parts: the first examines modalities of photography, and the second scrutinizes the role and composition of the wall. The course began with a type of photo reportage, where students captured existing, albeit highly staged, interior spaces informed by historical painting references. These photographs aim to translate the historical themes of their paintings into a contemporary context, capturing everyday scenes that provoke plausible narratives and idealize the relationship between the spectator, the camera, and the depicted space.
A photograph—a two-dimensional image created by capturing light on a light-sensitive surface—serves as a visual medium that represents and translates narratives related to capitalism, culture, memory, politics, and sciences. According to Walter Benjamin in A Short History of Photography, photographs fall into two categories: the creative and the constructed. Benjamin writes:
“The situation is complicated by the fact that less than at any time does a simple reproduction of reality tell us anything about reality. A photograph of the Krupp works or GEC yields almost nothing about these institutions. Reality proper has slipped into the functional. The reification of human relationships, the factory, let’s say, no longer reveals these relationships. Therefore something has actually to be constructed, something artificial, something set up.”
This seminar focuses on the “invented realities” that generate photographic content, with students creating visual narratives that explore the relationship between humans and our built spaces. These photographs, akin to cinematic stills, hint at broader stories beyond what is immediately visible. By thoughtfully using lighting, color, framing, and gaze, and by tracing objects and their inherent functions, students craft narratives that reimagine the “back” of the image by interrogating the role of a common architectural element—the wall. Using the diorama as a conceptual framework, students examine how walls, typically visible from only one side, transcend their conventional roles as flat, vertical partitions. Through physical model-building and digital montage techniques, they propose innovative wall configurations that expand the spatial and narrative potential of their photographs, transforming the back wall into an active, three-dimensional design intervention.
Biography
Catherine Wilmes
Design Teaching Fellow Catherine Wilmes is an architectural designer invested in the discipline’s relationship with contemporary art and photography. Her work revolves around investigating the built environment through a photographic lens and perceptual analysis. She has practiced in architectural offices in New York City, focusing on residential and educational projects at multiple scales, including master planning, building design, interior architecture, and furniture. She specializes in adaptive reuse and has completed projects throughout the United States, Brazil, and China.



