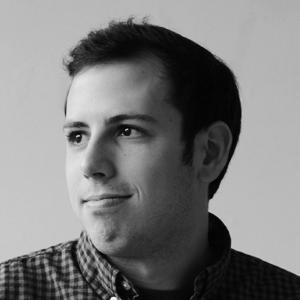Vertical Villa

- Christopher Battaglia, M.Arch. 2017
Hometown
Union Vale, New YorkClass
ARCH 5116 Option Studio: Villa AdditivaInstructor
Sasa Zivkovic
This project looks to investigate the morphological transformation of a simple program, the villa. It was the ambition to build a large-scale 3D printer, capable of manufacturing a small house with integrated building systems. After the completion of the printer, with a 6' x 6' x 6' build volume, prototypes and designs were tested at various scales using multiple materials such as biofoam, PLA plastic, and concrete.
In addition to the development of a large format printer, investigation of g-code manipulation was used as a new technique of form generation in the speculation of full-scale construction. By using computation to generate a structurally efficient support structure, the tower villa develops its form through the placement of spaces in relationship to one another, and the manipulation of the g-code to generate its structure.



