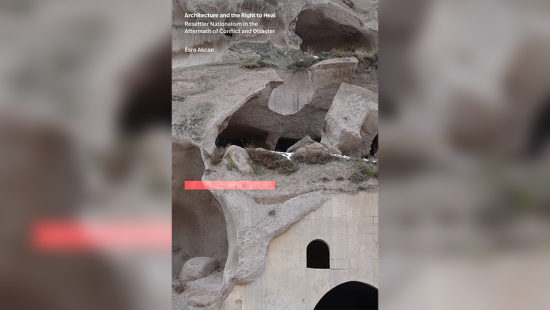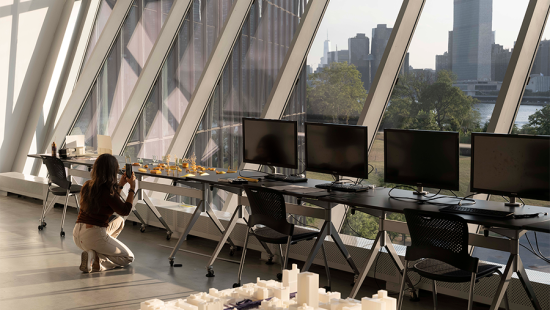Cornell AAP Alumni, Faculty, and Students Answer 2025 Venice Architecture Biennale's Call to Rethink the Built Environment in an Era of Climate Challenge
The international exhibition, curated by Carlo Ratti and featuring more than 750 participants drawn from a wide range of expertise, invites cross-disciplinary conversation and experimentation.
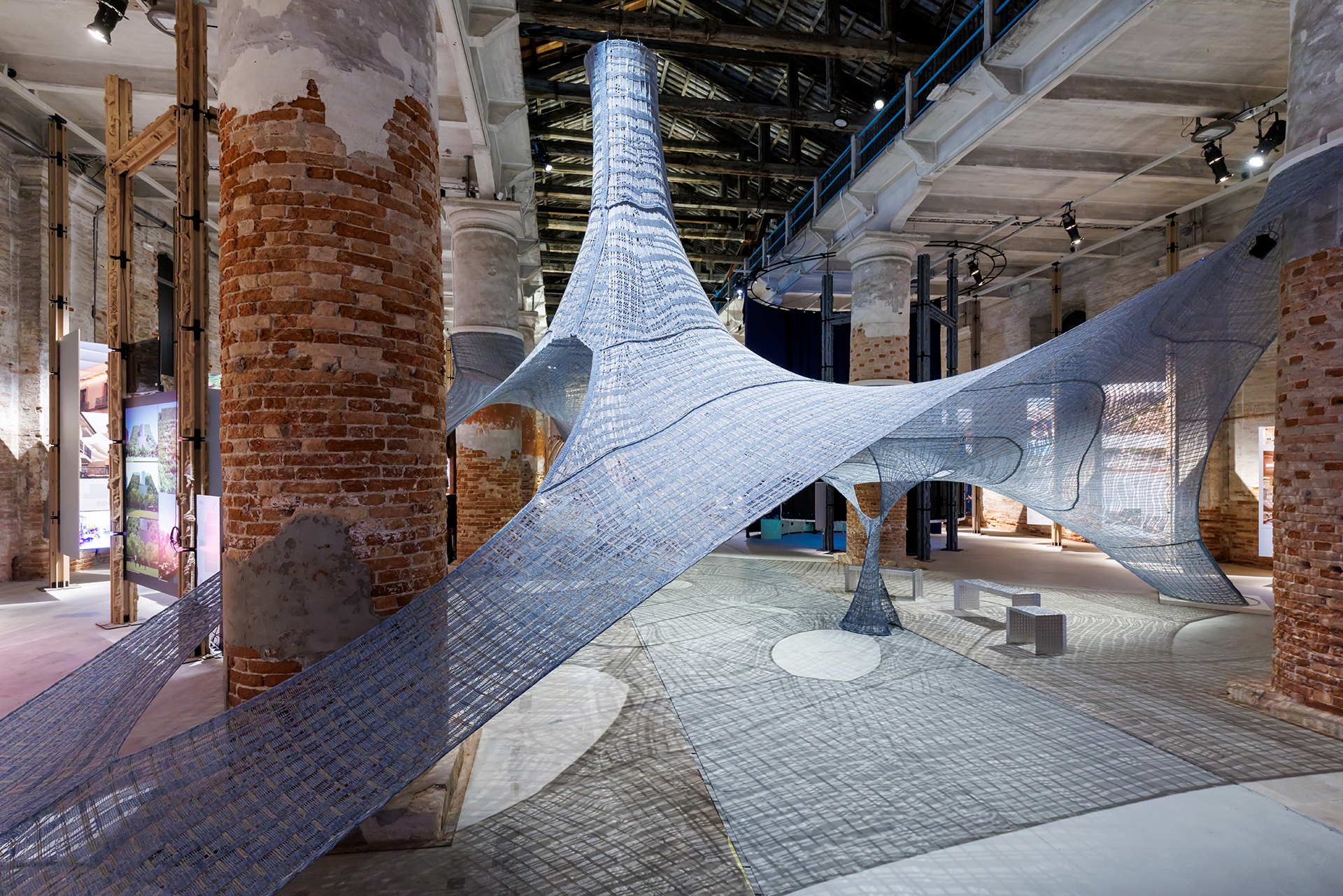
Necto, a collaborative installation by Architecture Professor of the Practice Florian Idenburg's firm SO–IL, Mariana Popescu, and TheGreenEyl. image / Iwan Baan
Under the title Intelligens. Natural. Artificial. Collective., the 19th International Architecture Exhibition of La Biennale di Venezia opened on May 10 with a showcase of work that embraces inclusive and collaborative knowledge-sharing and design to more effectively respond to the threats of accelerating climate change. More than 750 participants drawn from across industries have contributed to this year's explorations.
"The message of this Biennale is urgent: the built environment must adapt to an altered planet," says Italian architect and educator Carlo Ratti, curator of this year's exhibition. "Architecture, then, is no longer just about form — it is about survival. To meet this challenge, it must adapt itself, drawing on every form of intelligence we possess: natural, artificial, and collective. That’s why universities play such a key role in this year’s Biennale — especially now, as they face threats from new forms of obscurantism."
In response to that charge, AAP architecture alumni, faculty, and students have contributed work that reconsiders the built environment in terms of materials and sustainability, community and resilience.
On Exhibit
SO – IL: Cofounder Florian Idenburg, Professor of the Practice, Architecture; with textile engineer Mariana Popescu and the experience design studio TheGreenEyl
Necto
The architect and engineer have traditionally operated within a realm of absolute rationality grounded in the impersonal truths of physics. Yet, in today's fragmented reality, objectivity dissolves into ambiguity. Necto responds to this dissonance, oscillating between orientability and non-orientability, embracing paradox. Hoisted into place, shaped by tension, and selectively stiffened, Necto redefines temporary structures as flexible, efficient, and reconfigurable. Its computationally optimized anticlastic surface adapts fluidly, forming three architectural moments: an enveloping cone, a disorienting column, and a hanging mass. A translucent bio-based coating locally stiffens these moments, allowing the textile to shift between stretched fluidity and structured solidity. Knitted with natural fibers, embedded with luminous threads, and encoded with DNA for future traceability, Necto aligns structural logic with innovation. Lightweight and portable, the 3D-knitted strips arrive on-site in compact luggage, are easily assembled, and tensioned into equilibrium. At the exhibition's end, Necto dissolves, leaving no trace — its surface flattened and packed, ready to embark on its next iteration.
image / Iwan Baan
image / Iwan Baan
a|911: Cofounder Jose Castillo, Professor and Chair, Architecture; with Cadena Concepts and Esrawe Studio
Acapulco: Selective Memories
Acapulco: Selective Memories reflects on the city's layered history and fragile present. Once a vital hub in the Manila Galleon trade route and later a glamorous jet-set destination, Acapulco now faces urgent urban, environmental, and economic challenges laid bare by recent climate events. The project envisions a resilient and sustainable reconstruction grounded in the recovery of historical, material, and ecological knowledge. Drawing parallels with Venice, the installation reimagines Acapulco's legacy as a crossroads of culture and commerce — calling for a renewed understanding of its creative energy, where local traditions and global influences converge to shape a new era of design-led transformation. The installation unfolds through a double celosía that encompasses an archive: a curated collection of historical and contemporary urban visions from figures such as Humboldt, Porset, Candela, Pani, Wright, and Lautner; and a lattice, a spatial and conceptual element where tradition meets innovation, embodying Acapulco's capacity for transformation. Mexican design is positioned within a global dialogue on sustainability, inclusivity, and urban resilience.

image / Ricardo de la Concha, 2025. All rights reserved.

image / Ricardo de la Concha, 2025. All rights reserved.
Farzin Lotfi-Jam, Assistant Professor, Architecture; and Mark Wasiuta; with AAP students Steven Xianxing Liu and Adam Lingjia Wang (both M.S. AAD '23) and Jialiang Huang, Arseny Pekurovsky, Gina (Yiqing) Wei, and Zifan Zhu (all M.Arch. '24) (Digital Modeling Assistants)
Doxiadis's Informational Modernism
This exhibition examines one of the most transformational conditions of the last half century — the intertwining of cities, people, and information systems — in two episodes. The first covers the prescient use of computers by DACC — the Doxiadis Associates Computer Center. The Human Community, a 1960s DACC study of Athenian residents, gauged their adaptation to the postwar city. For Doxiadis, community represented an ideal of social integration. It was also a dynamic measure of neighborhood boundaries made volatile by postwar upheaval and migration. For recently arrived residents of contemporary Athens, these boundaries have multiplied and expanded to encompass state borders and their control systems. The second episode, the New Human Community, puts DACC in communication with current debates on computation and community. It retraces Doxiadis's survey by conducting interviews with refugees and other new residents of Athens.
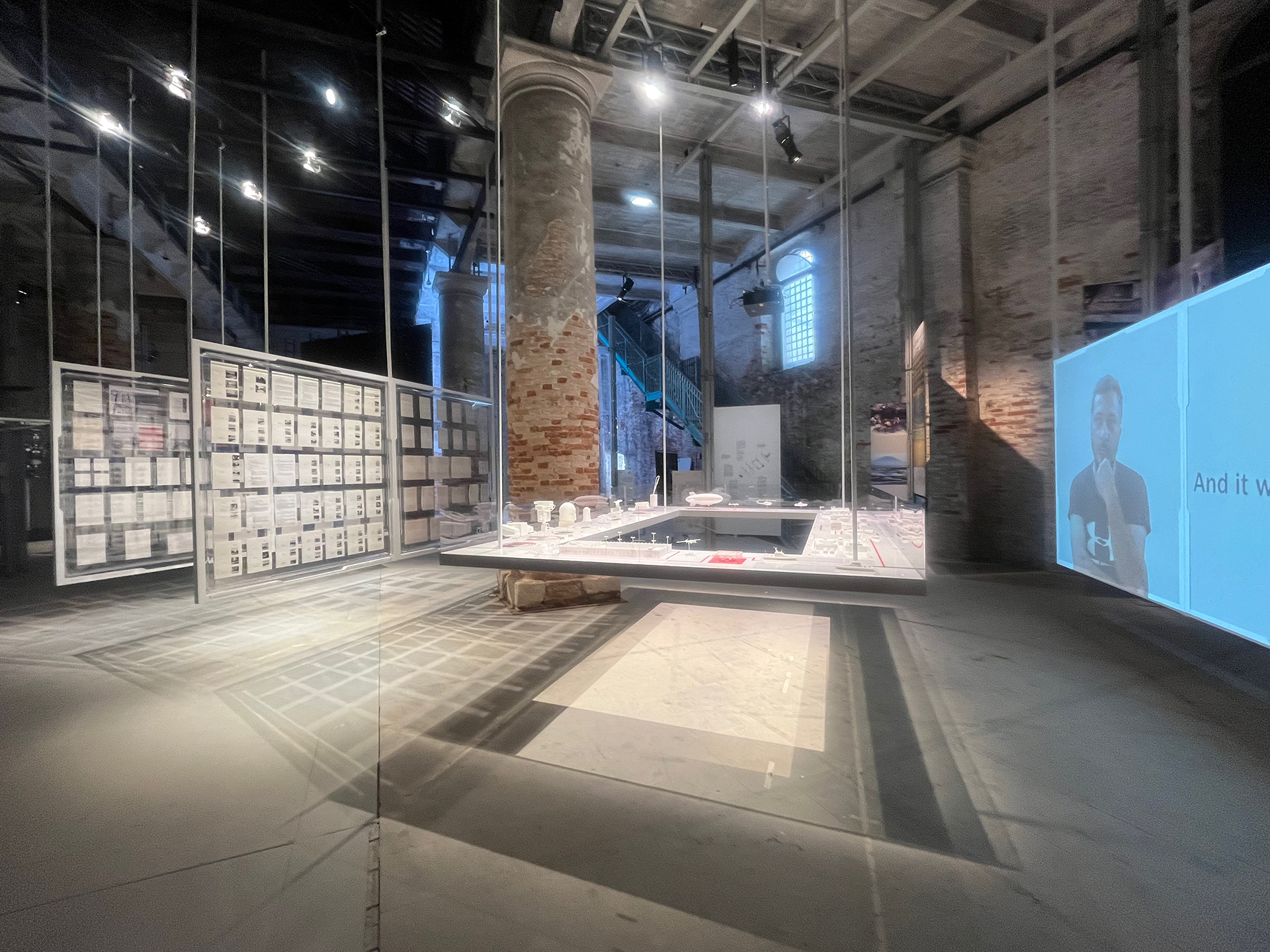
The exhibition includes the New Human Community section with 3D models of sensing and monitoring technologies and border controls. image / provided
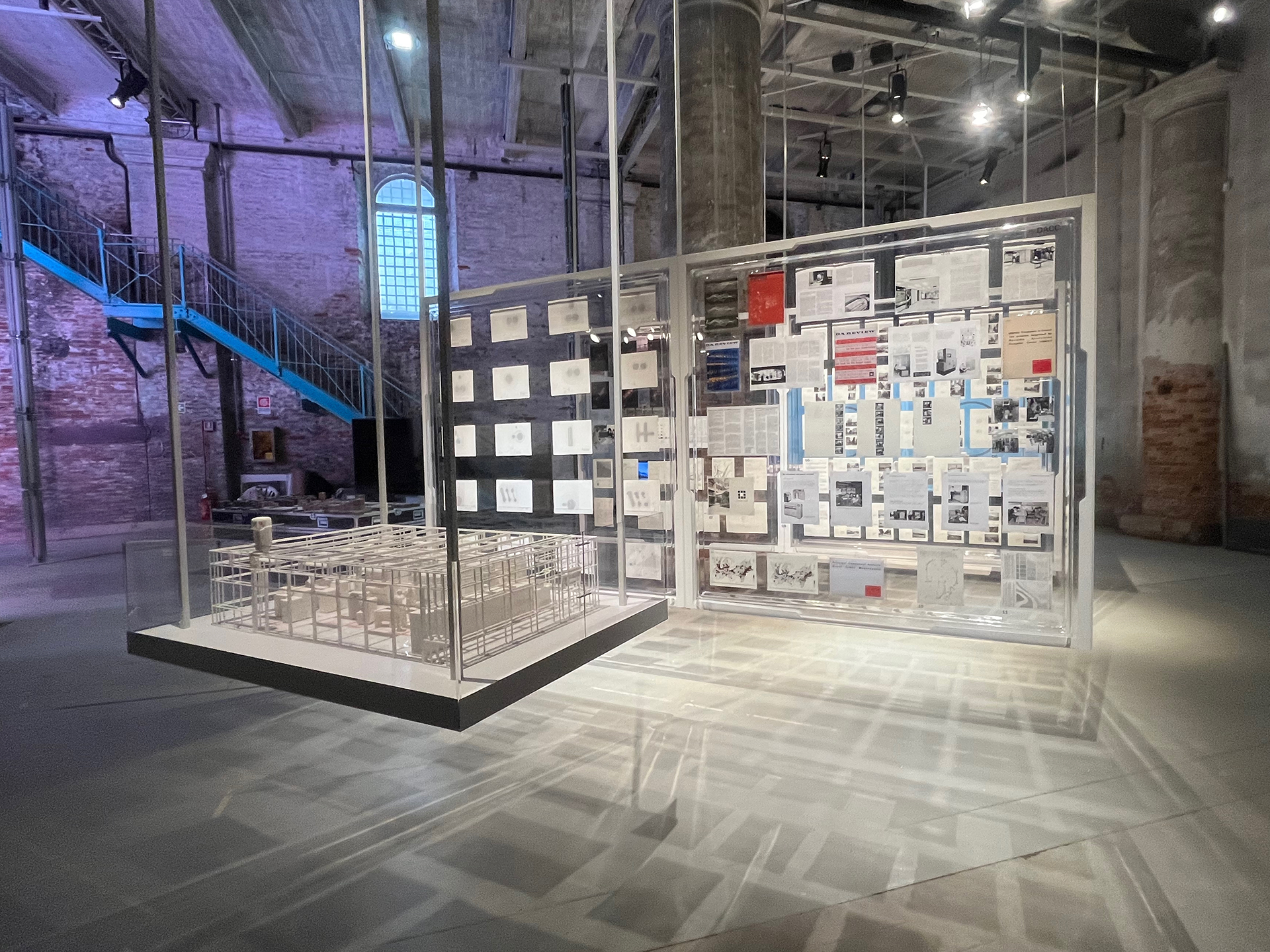
A display of documents showing the histories of environmental and urban modeling. image / provided
David Costanza, Assistant Professor, Architecture, in collaboration with Luisel Zayas (Formateria), Fabiola Guzmán (Florarural), Gustavo Padua, Zekai Lin, Danilo Velazquez, and Jonathan Wilmers
From Waste to Resource: Robotic 3D-Printing for Recycling Plastics
From Waste to Resource: Robotic 3D-Printing for Recycling Plastics investigates the structural potential of recycled plastics and bioplastics in architecture. The project challenges the perception of plastics as disposable, recasting them as durable, affordable, and sustainable materials through advanced recycling and robotic fabrication. The research is presented through process images and diagrams documenting material collection, sorting, grinding, and robotic 3D printing. Three case studies illustrate the application of the findings accompanying the research.
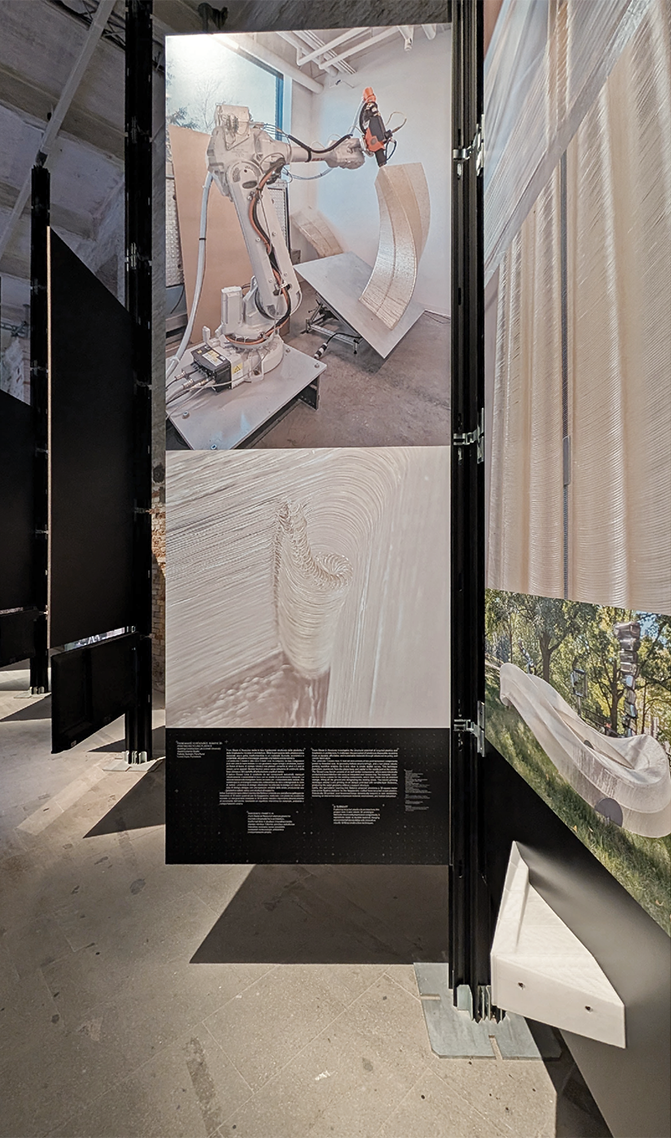
Process images from three case studies: Teeter Dock (Leaning into Balance: Ocean Plastics at Play) (2024); Lenticular Column (2023); and Closed Loop Bench (2022). image / provided
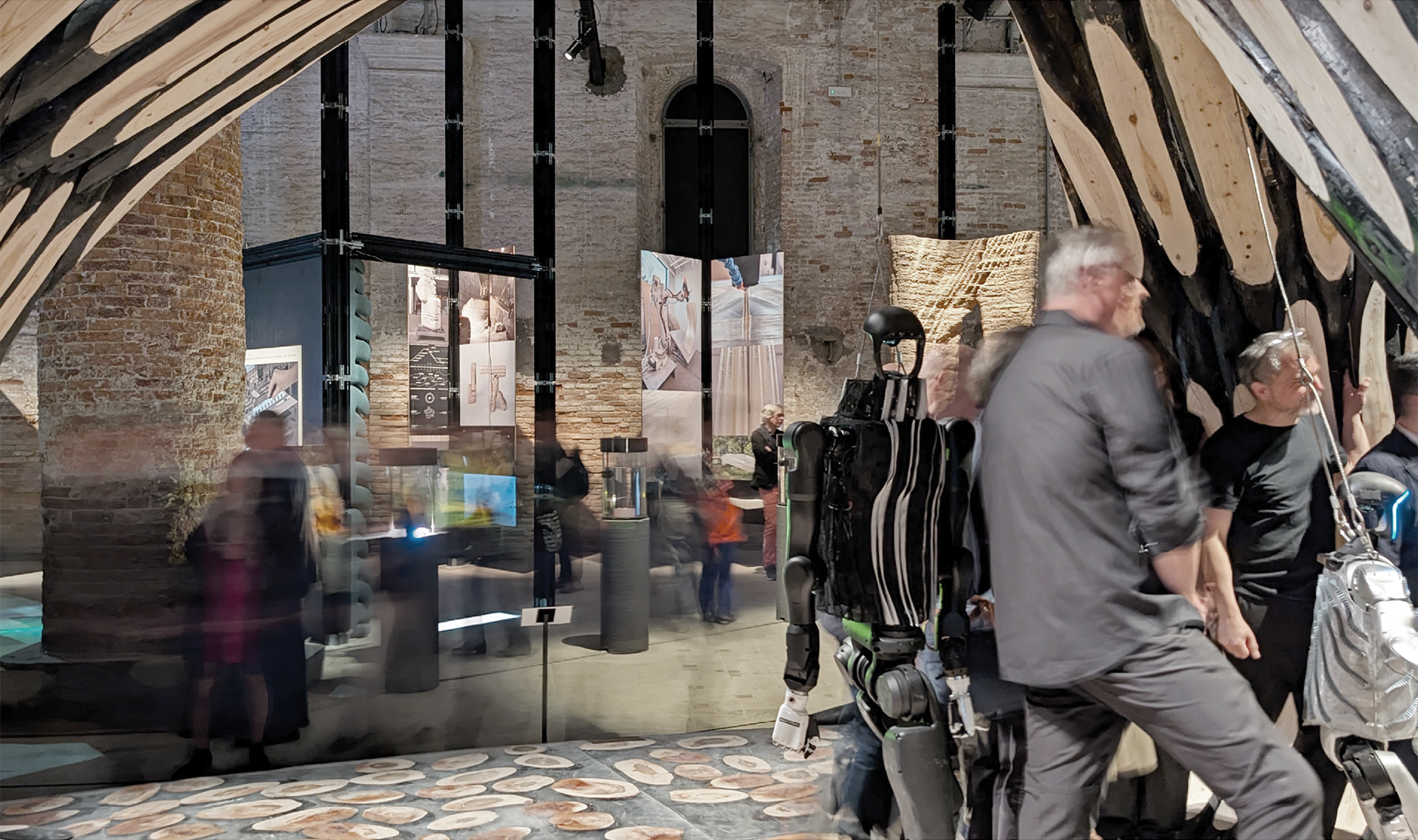
image / provided
Gale and Ira Drukier Dean of the College of Architecture, Art, and Planning J. Meejin Yoon (B.Arch. '95) and Eric Höweler (B.Arch. '94, M.Arch. '96), Höweler + Yoon and CRA – Carlo Ratti Associati
AquaPraça
AquaPraça harnesses sensing technologies and Archimedes' principle to adapt to changing sea levels and occupancy demands, serving as a platform for global climate dialogue. Spanning over 4,000 square feet, the floating cultural plaza creates a physical dialogue between the built environment and natural forces. Holding and releasing water, the submersible structure constantly calibrates to maintain a minimal freeboard with the surrounding water level. The public experiences the dynamic fluctuations of sea level rise at eye level, creating new perspectives on natural and urban systems. Utilizing natural intelligence and responsive technologies to adapt to rising water levels, AquaPraça explores a new symbiosis between architecture and the environment.
Designed as a gathering space for global climate dialogue, the plaza will then make a transatlantic journey to Belém, where it will serve as an integral part of the Italian Pavilion at COP 30, bringing Italy's reflections on architecture and climate action to a global audience. Subsequently, AquaPraça will become part of the city's cultural infrastructure.
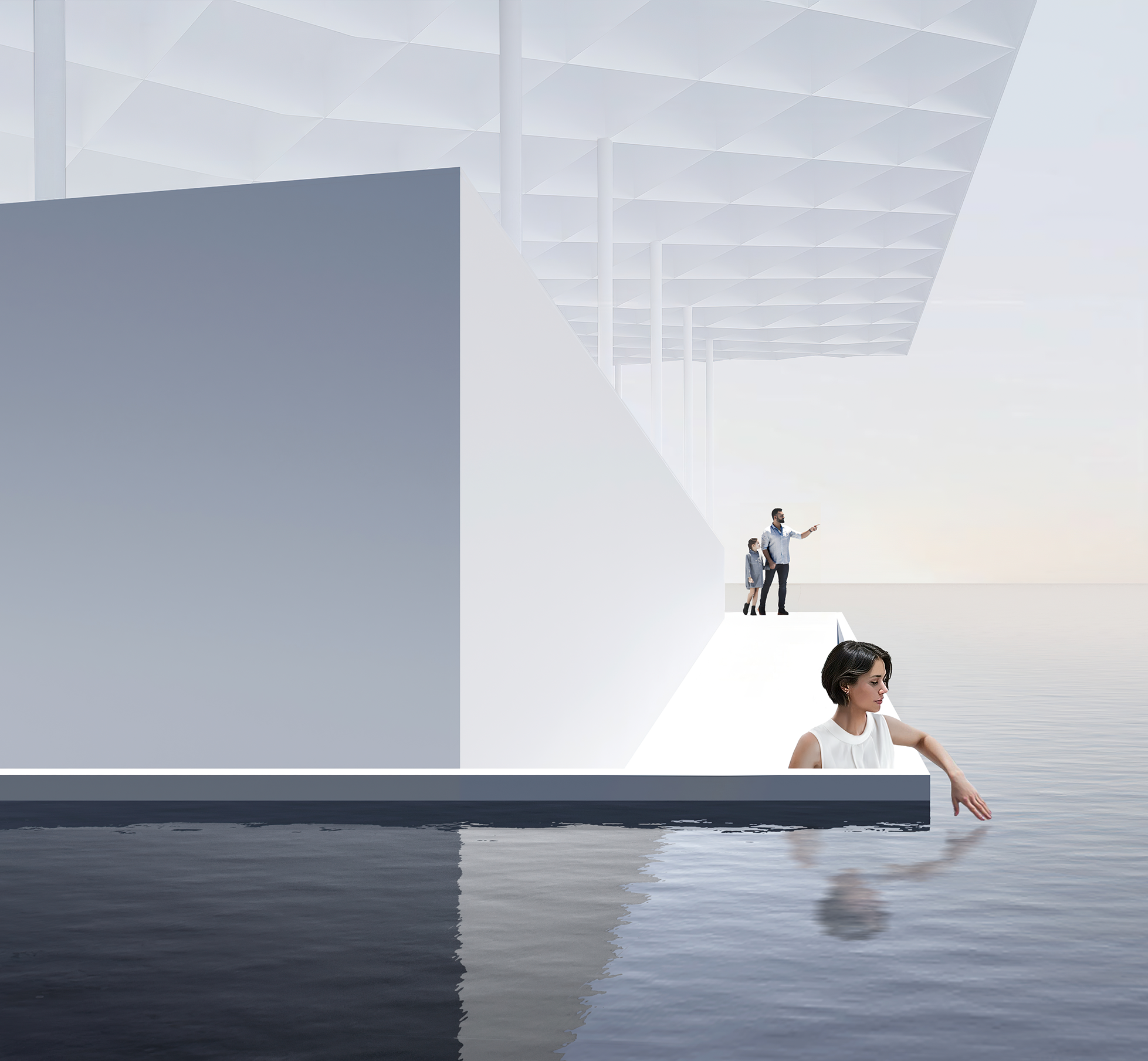
image / courtesy Höweler + Yoon

image / Agnese Bandini
PRODUCTORA: Cofounder Wonne Ickx, Visiting Lecturer, Architecture
Laguna, Adaptive Reuse of former Textile Factory in Mexico City
PRODUCTORA's project Laguna is presented as part of the "Intelligens" exhibition at the Giardini. Laguna is a former textile factory located in Mexico City that has been transformed into a vibrant "factory of factories" with a strong, sustainable agenda. The slow-growth reconversion strategy is designed to be implemented over the course of several years, with a fluctuating group of tenants using the complex simultaneously.
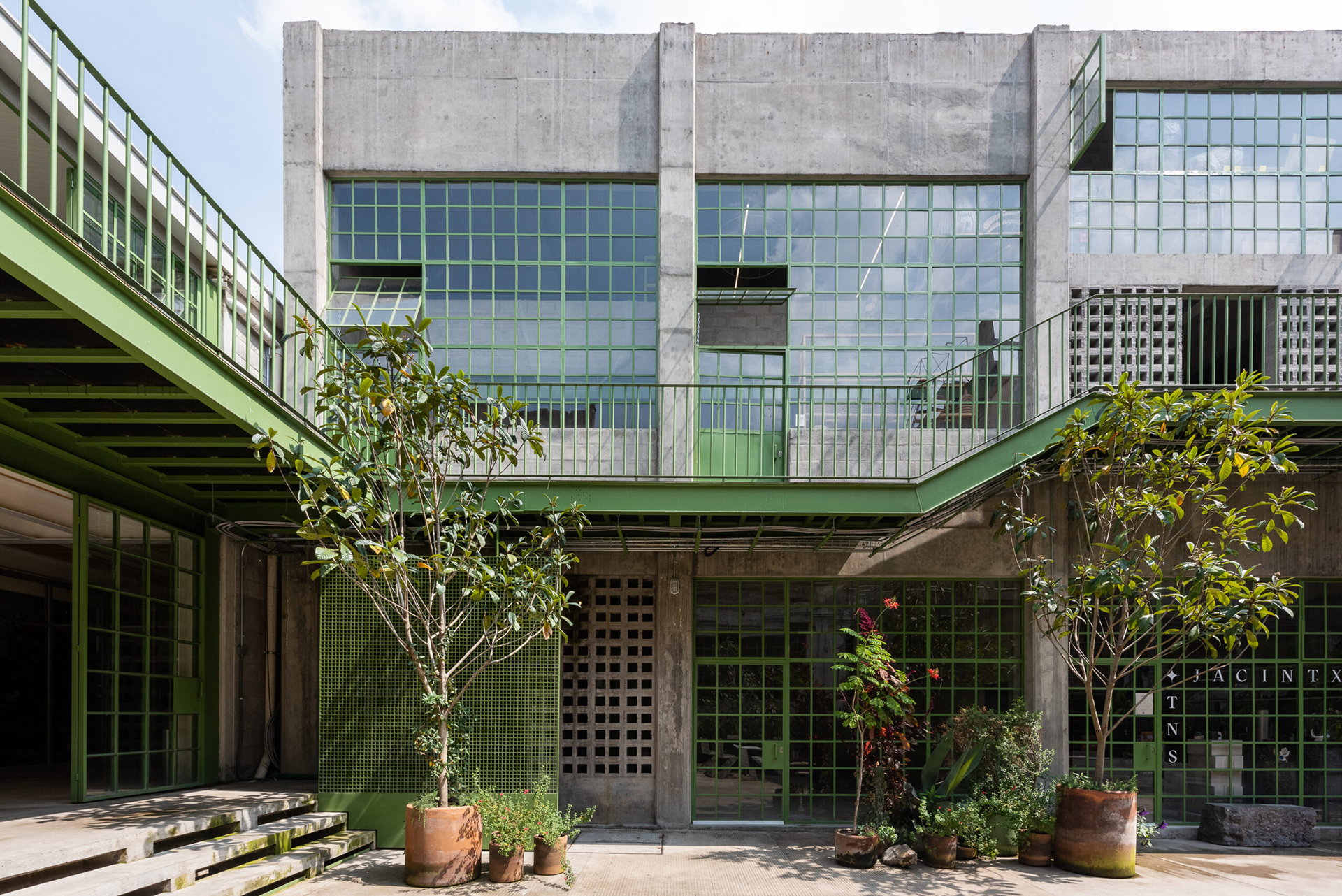
image / provided
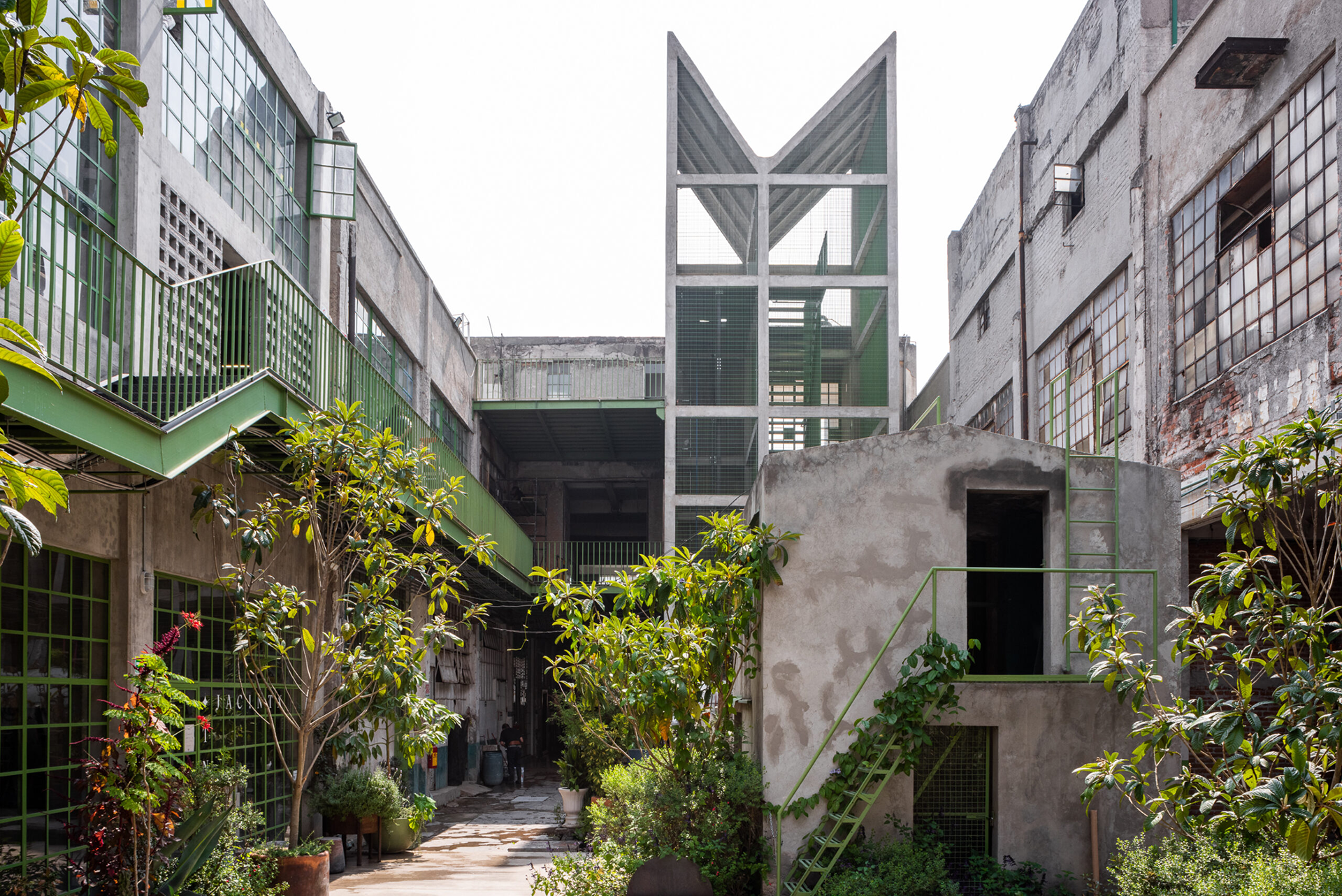
image / provided
Mary Anne Ocampo (M.Arch. '04)
BeLieving in the Mountains
BeLieving in the Mountains is an interdisciplinary project presented by Mary Anne Ocampo, Urban Design Principal at Sasaki and Associate Professor of the Practice of Urban Design and Planning at MIT. The project investigates the critical intersection of climate change, depopulation, and cultural heritage in the Dolomite municipality of Cibiana di Cadore. Developed in collaboration with the Massachusetts Institute of Technology, Università Iuav di Venezia, Comune di Cibiana di Cadore, and Studio RO, BeLieving in the Mountains is currently exhibited as part of the Intelligens Natural exhibition at the Arsenale. Drawing on community interviews, field observations, and participatory workshops, the project integrates film, drone mapping, and data analytics to translate urgent themes of socio-ecological transformation into visionary models for resilient, collective living in Alpine regions.
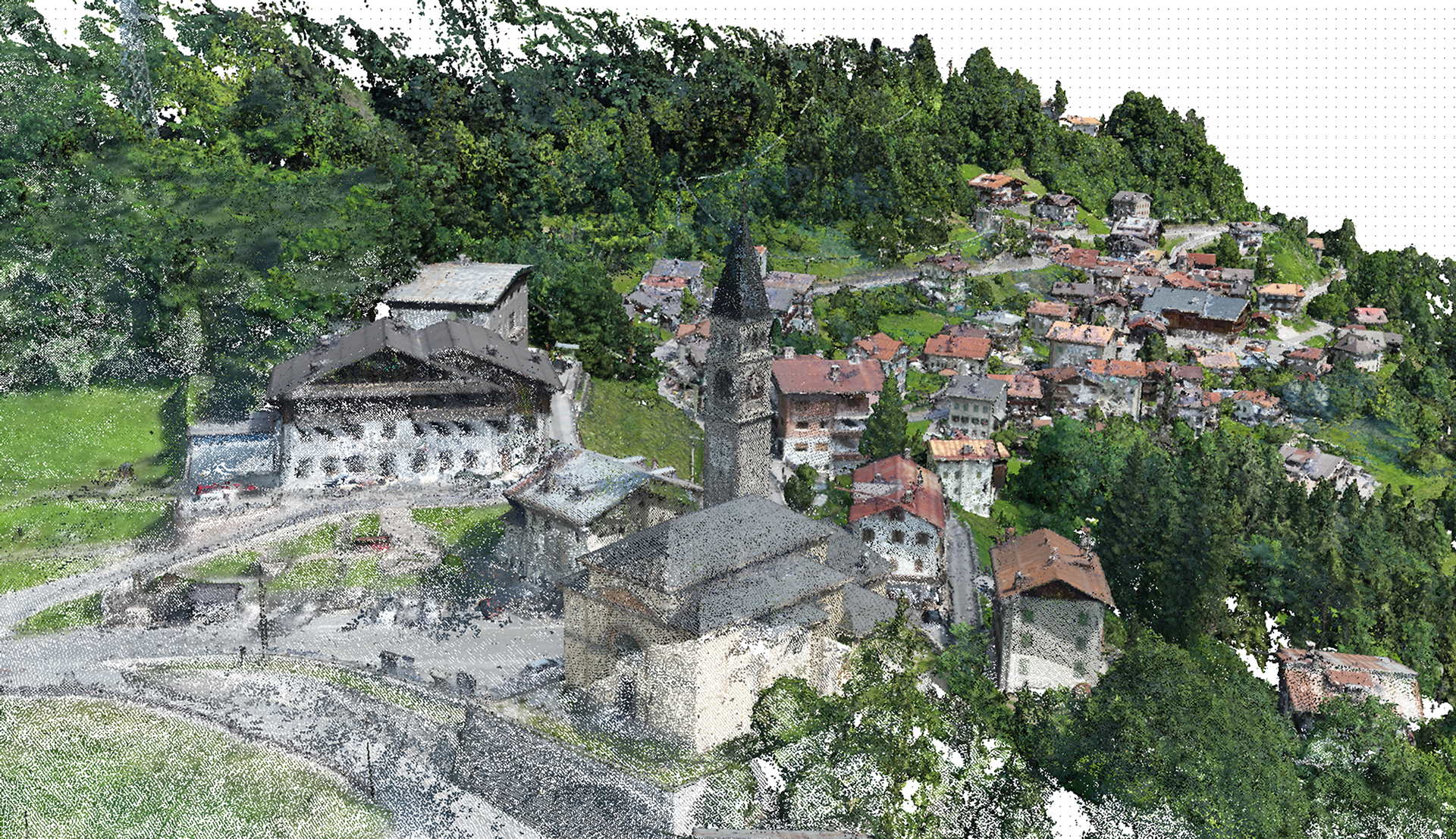
Drone imagery was used to generate a detailed 3D model of the Cibiana di Cadore settlement and its surrounding Alpine context. image / IUAV
Laura-India Garinois (B.Arch. '17), Critic, RISD Architecture, and Mahwish Khalil, Instructor, Syracuse Architecture
In the Fold of Shadows: Prosthetic Dialogues
In the Fold of Shadows: Prosthetic Dialogues shares the story of local modes of resilience amidst record heat waves that disrupt everyday lives in Andalusia. Through collective initiatives by municipalities and locals, urban infrastructures such as shading devices, fountains, and prosthetic technologies define a spectrum of adaptations that are reimagined to generate new urban solidarities.
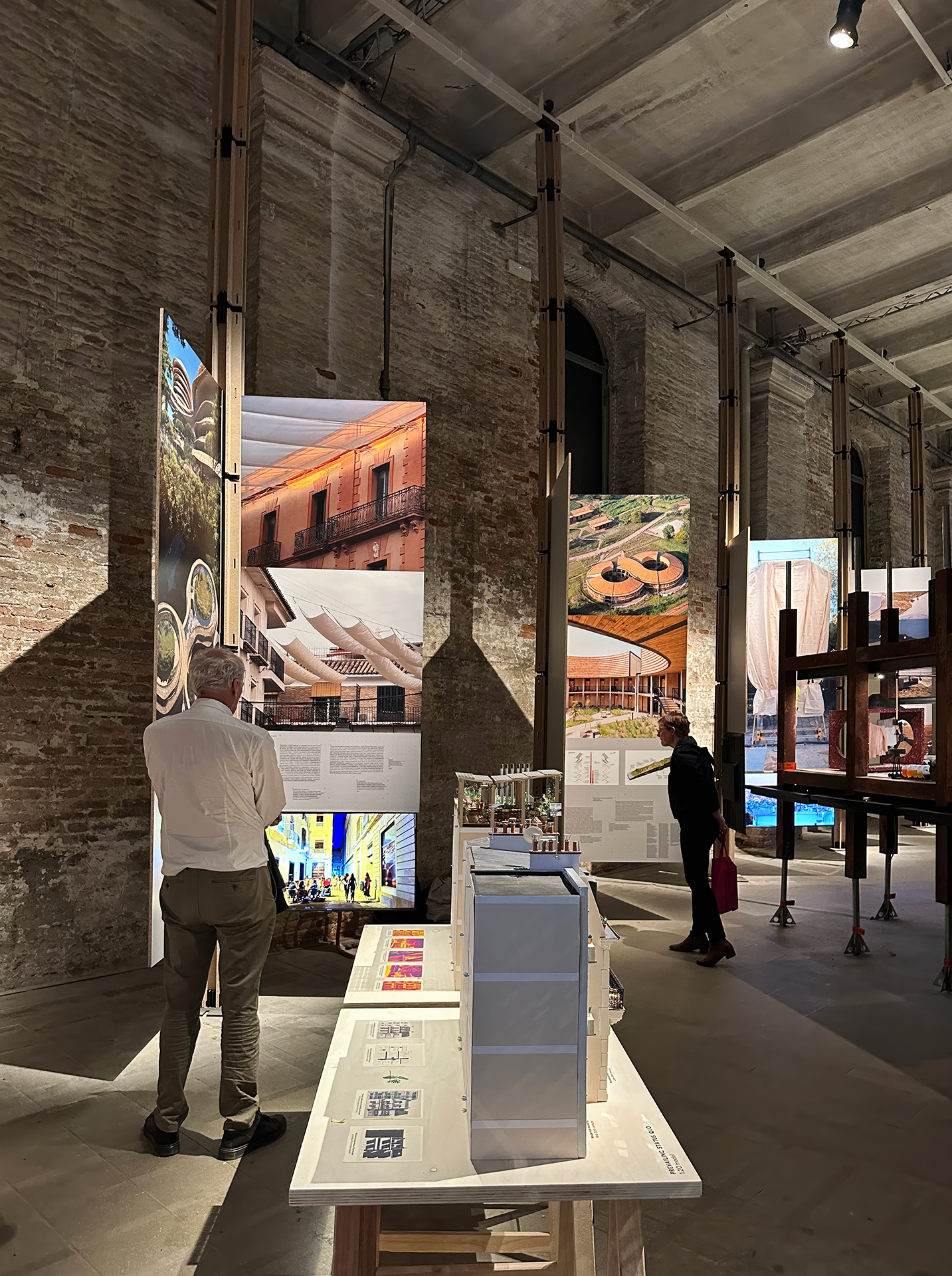
image / provided
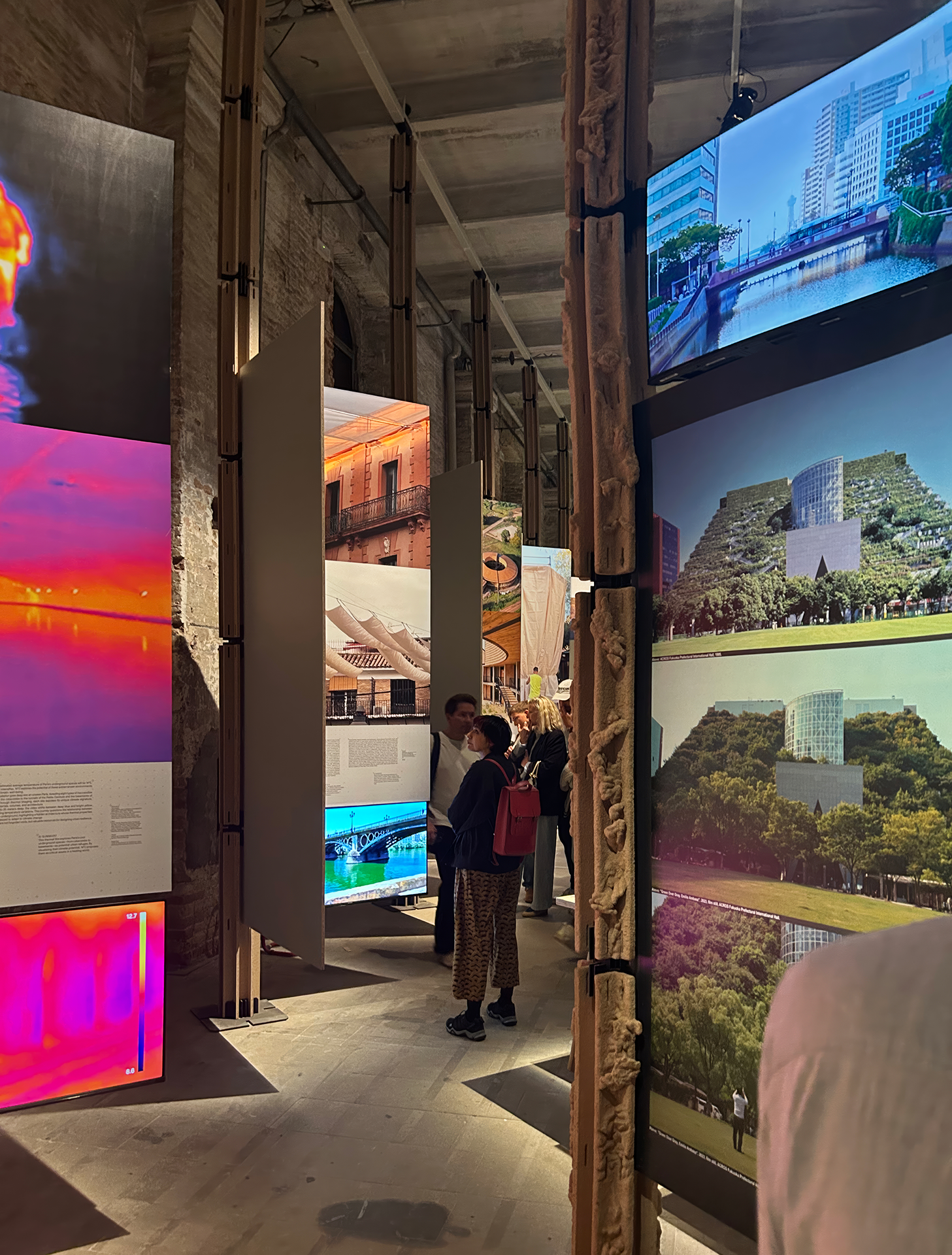
image / provided
Additionally, Jon Kleinberg, Professor of Computer Science (Bowers CIS), is contributing to Archive and the City, and Austin Lord (Ph.D. '22) (A&S) is part of Fragile Frontlines: A Forensic Atlas of Loss & Damage in the Third Pole.
Pavilion Curation
Spanish Pavilion
Curated by Manuel Bouzas, Design Teaching Fellow, Architecture, with architect Roi Salgueiro in collaboration with Architecture Assistant Professor Felix Heisel and AAP students Tarjanee Manan Soni, Gustavo Alfredo Pulido Del Castillo (both M.S. AAD '25), Riley Wines and Varun Gandhi (both M.Arch. '26)
Internalities: Architectures for Territorial Equilibrium
The exhibition is structured around five axes of internality for the decarbonization of architecture in Spain: materials, energy, labor, residues, and emissions. As a whole, the project questions how to reduce the emissions associated with the extraction, manufacturing, distribution, installation, and deconstruction of the architectures we inhabit. It also delves into the regional ecologies of resources such as wood, stone, and earth, as well as the forests, quarries, and soils from which they originate. The exhibition consists of a central hall that serves as an overview and brings together 16 architectural and landscape works from across Spain, presented alongside 32 models that demonstrate the diversity of approaches developed throughout the country to balance ecologies and economies. Architecture Assistant Professor Felix Heisel, a member of the exhibition's scientific committee, is advising on the "Residues" room and contributing an introduction to the catalog. AAP students have supported the project through model construction and drafting the proposal for the reciprocal exhibition planned for September in AAP's Bibliowicz Family Gallery.
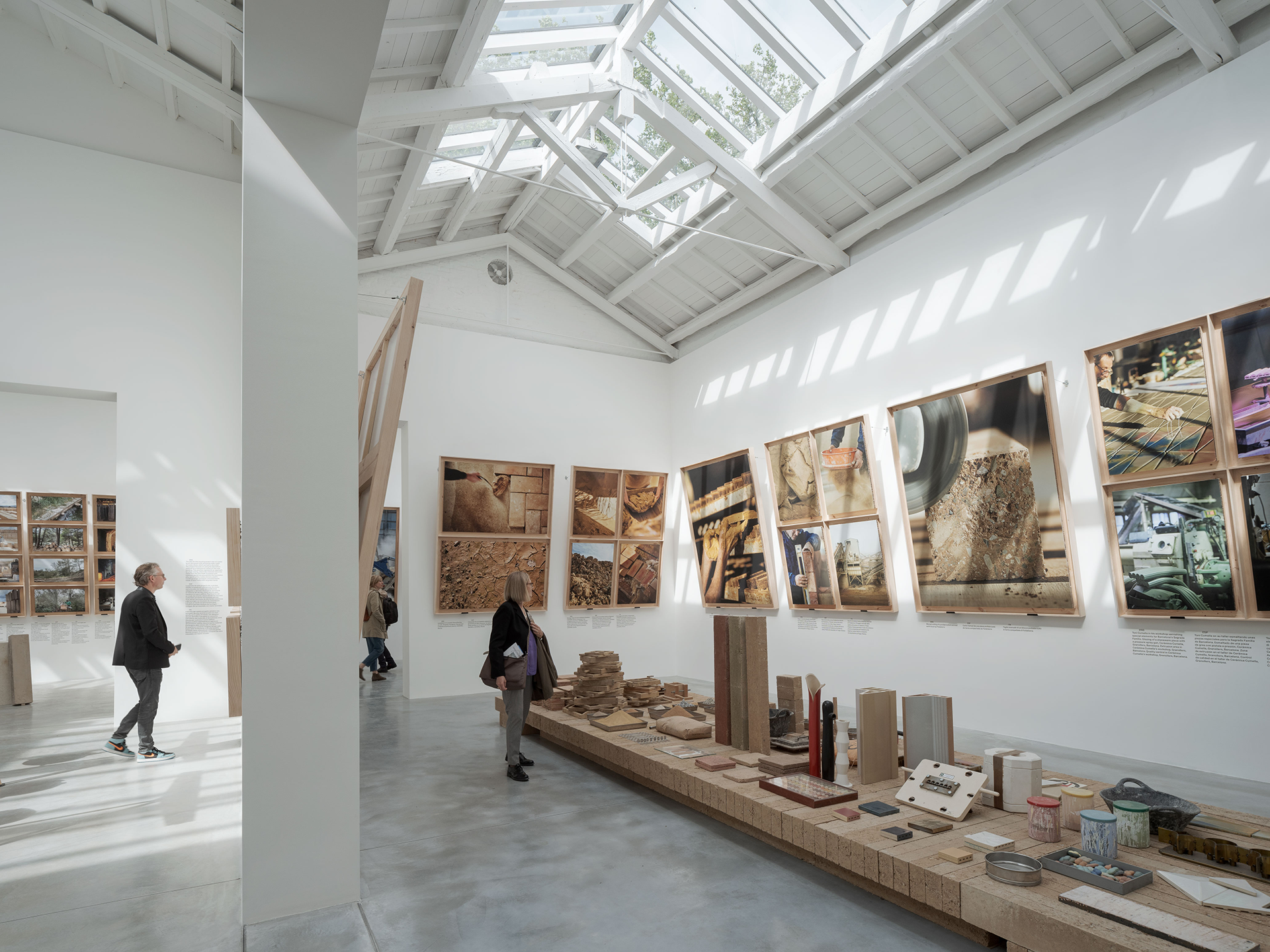
image / Luis Díaz Díaz
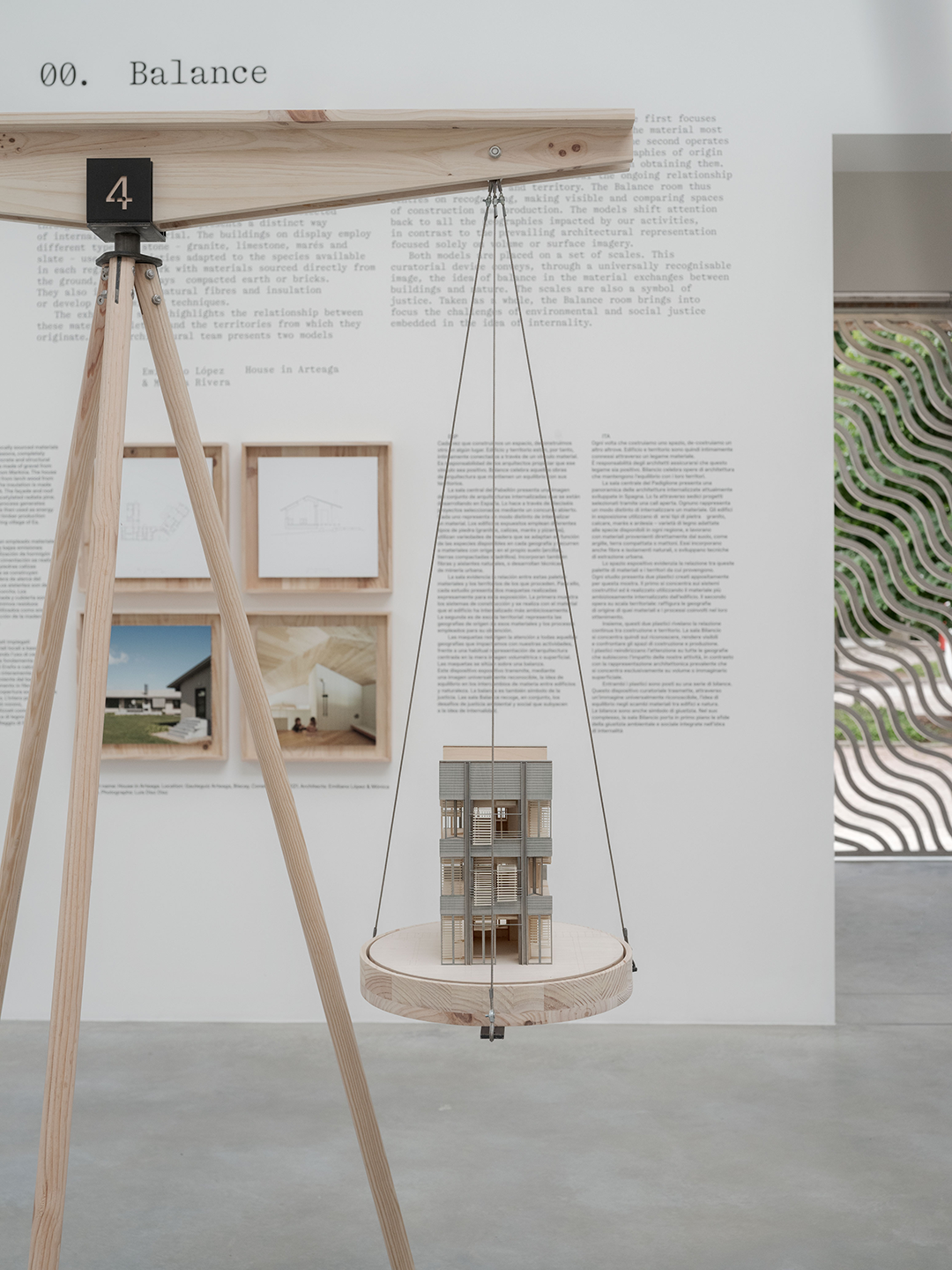
image / Luis Díaz Díaz
Qatar National Pavilion
Curated by Sean Anderson (B.Arch./B.S. '96), Associate Professor, Architecture; Aurélien Lemonier of Qatar's future Art Mill Museum; and Virgile Alexandre
Beyti Beytak. My Home is Your Home. La mia casa è la tua casa
On view at the ACP-Palazzo Franchetti and Giardini della Biennale, the two-part exhibition examines how modern and contemporary architecture responds to the needs of communities while reimagining a sense of belonging. The included work explores how forms of hospitality are embodied in the architecture and urban landscapes of the Middle East, North Africa, and South Asia. A major piece of the exhibition, Community Centre by architect Yasmeen Lari/Heritage Foundation of Pakistan, opened on the site of the recently announced future permanent Qatar Pavilion in the Giardini, designed by Lebanese architect Lina Ghotmeh.

Yasmeen Lari/Heritage Foundation of Pakistan, Community Centre (2024), installation view. image / Giuseppe Miotto / Marco Cappelletti Studio
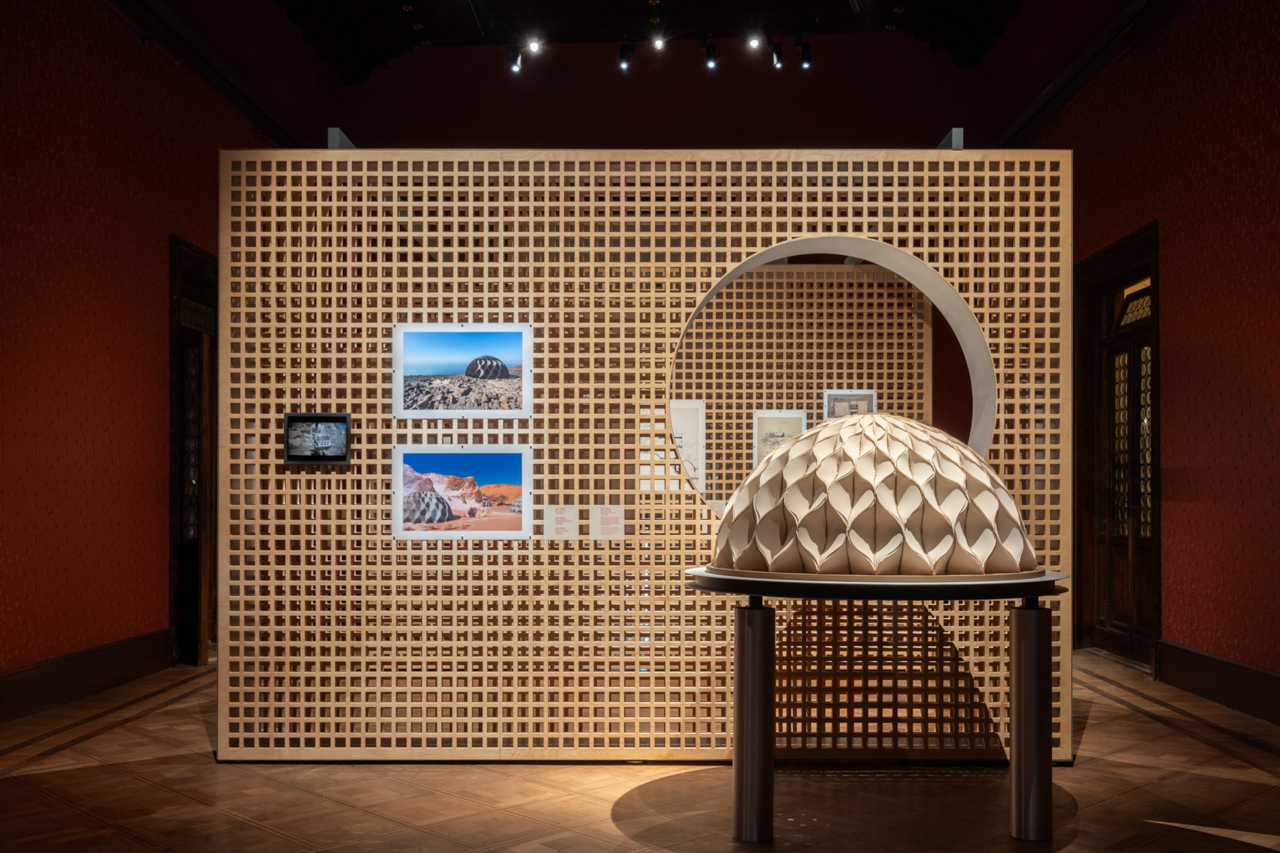
Installation view of Beyti Beytak. My Home is Your Home. La mia casa è la tua casa at ACP-Palazzo Franchetti, Venice. image / Giuseppe Miotto / Marco Cappelletti Studio
Pakistan Pavilion
Curated by Arsalan Rafique (M.Arch. II '14) with Anique Azhar, Sami Chohan, Salman Jawed, Bilal Kapadia, Mustafa Mehdi, Madeeha Merchant, and Ayesha Sarfraz
(Fr)Agile Systems
(Fr)Agile Systems not only highlights the severity of Pakistan’s vulnerability to climate-induced disasters, but also serves as a reminder of the stark inequity of the climate crisis—one that keeps weighing down hardest on regions that have historically had the least to do with causing it. At the pavilion’s heart is rock salt—a material deeply rooted in Pakistan’s geological and cultural heritage. In the ambient humidity of Venice, however, it becomes a powerful metaphor, reflecting the adaptive and enduring qualities inherent in natural elements and processes as well as the vulnerability of natural systems and cycles under the strain of profit-driven human activities. This phenomenon, where an indigenous material is brought into an unfamiliar environment and subjected to conditions that alter its very nature, also suggests that climate resilience does not rest in universal solutions dictated by regions primarily responsible for the climate crisis, but in localized and nature-based acts of adaptation that resist colonial and capitalist structures of extraction and exploitation.
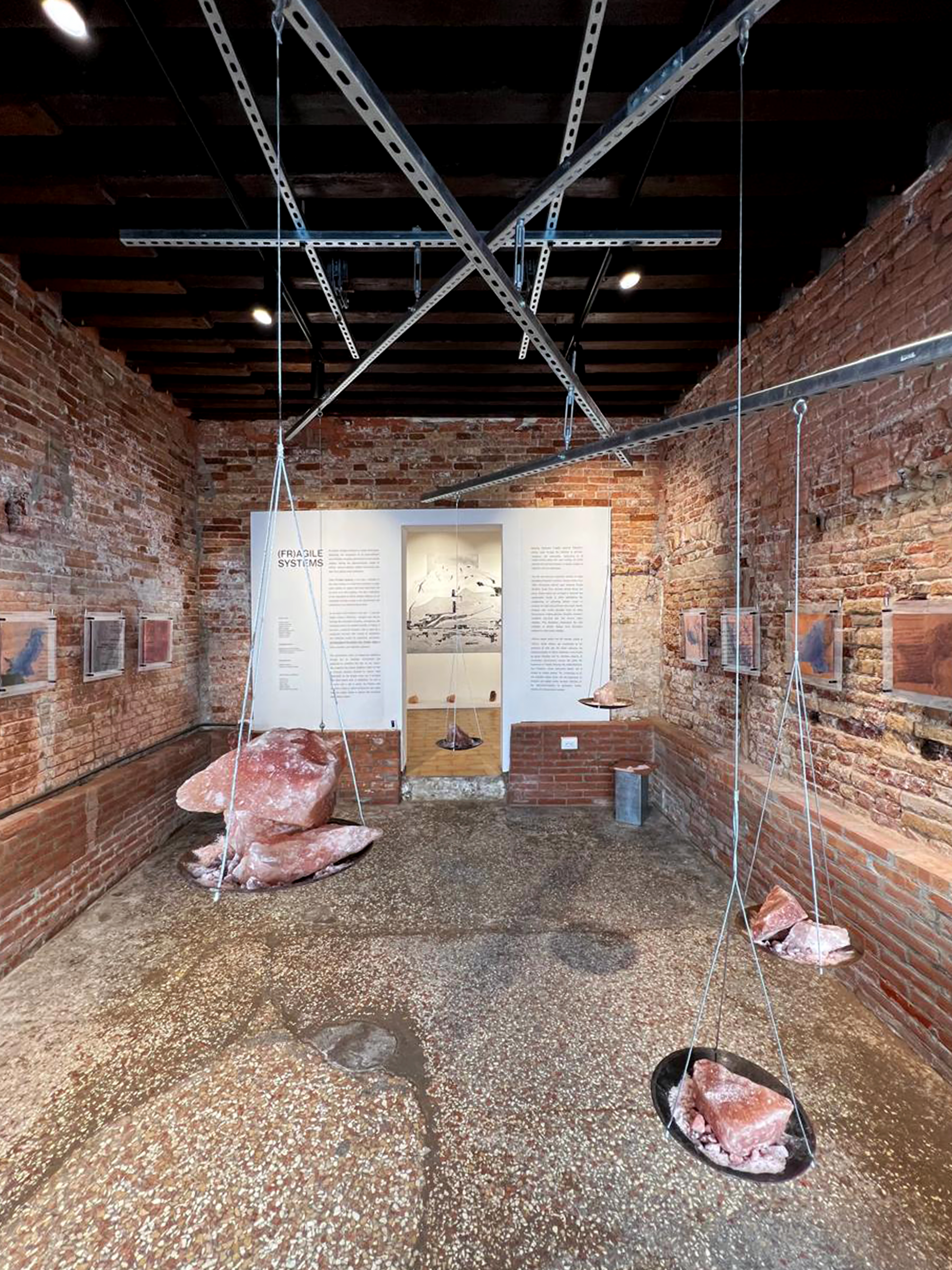
images / Mustafa Mehdi. Courtesy of Pakistan Pavilion.
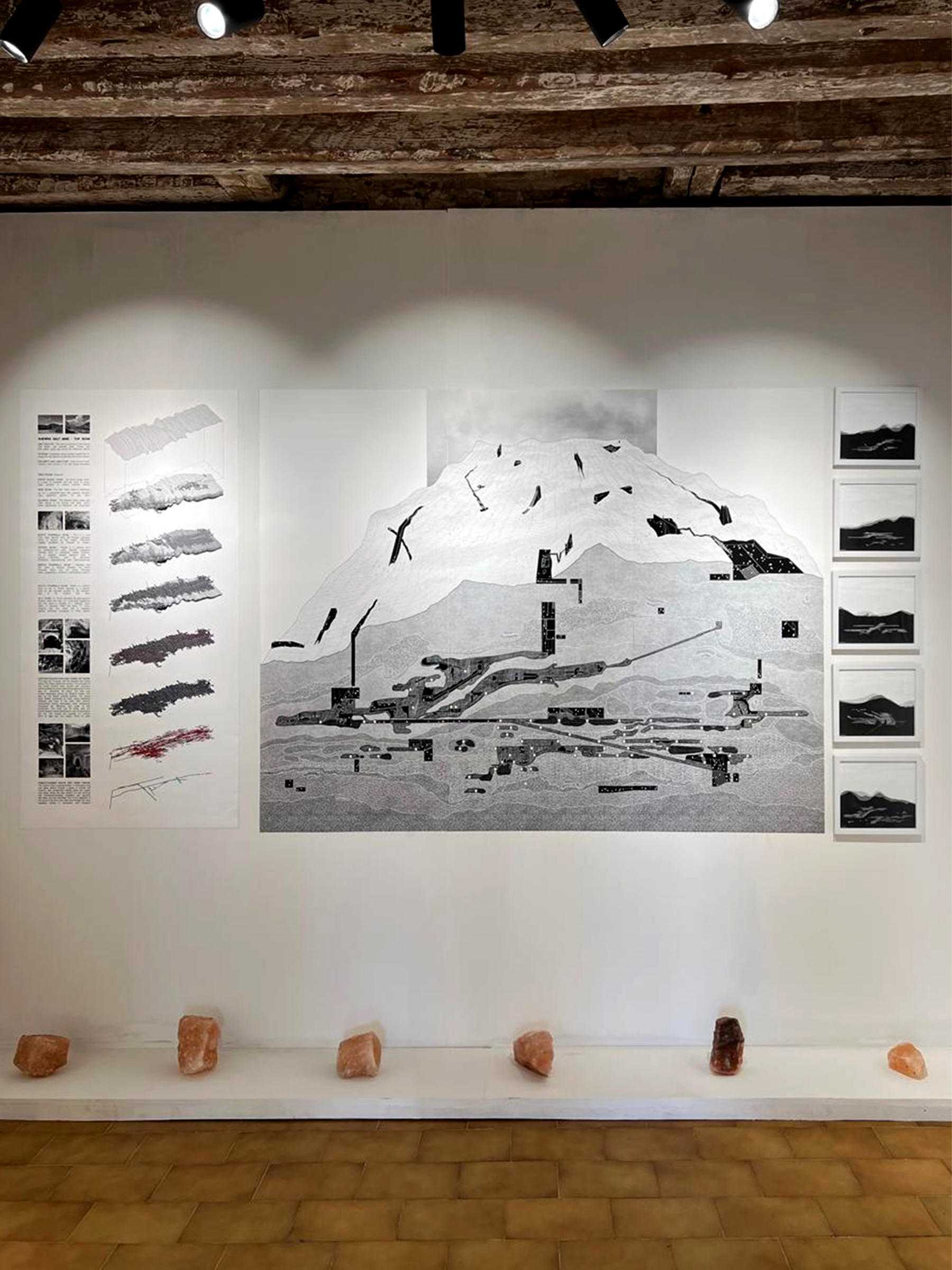
PORCH: An Architecture of Generosity
Additionally, organizers of the U.S. Pavilion have centered the American porch and invited 52 finalists to address the cultural, political, and social dimensions of this iconic national space. Coles House Project (codirected by Scott Ruff (B.Arch. '92, M.Arch. '95)), SO – IL (Architecture Professor of the Practice Florian Idenburg, cofounder), and Weiss/Manfredi (firm of Michael Manfredi (M.Arch. '80)) are contributing participants.
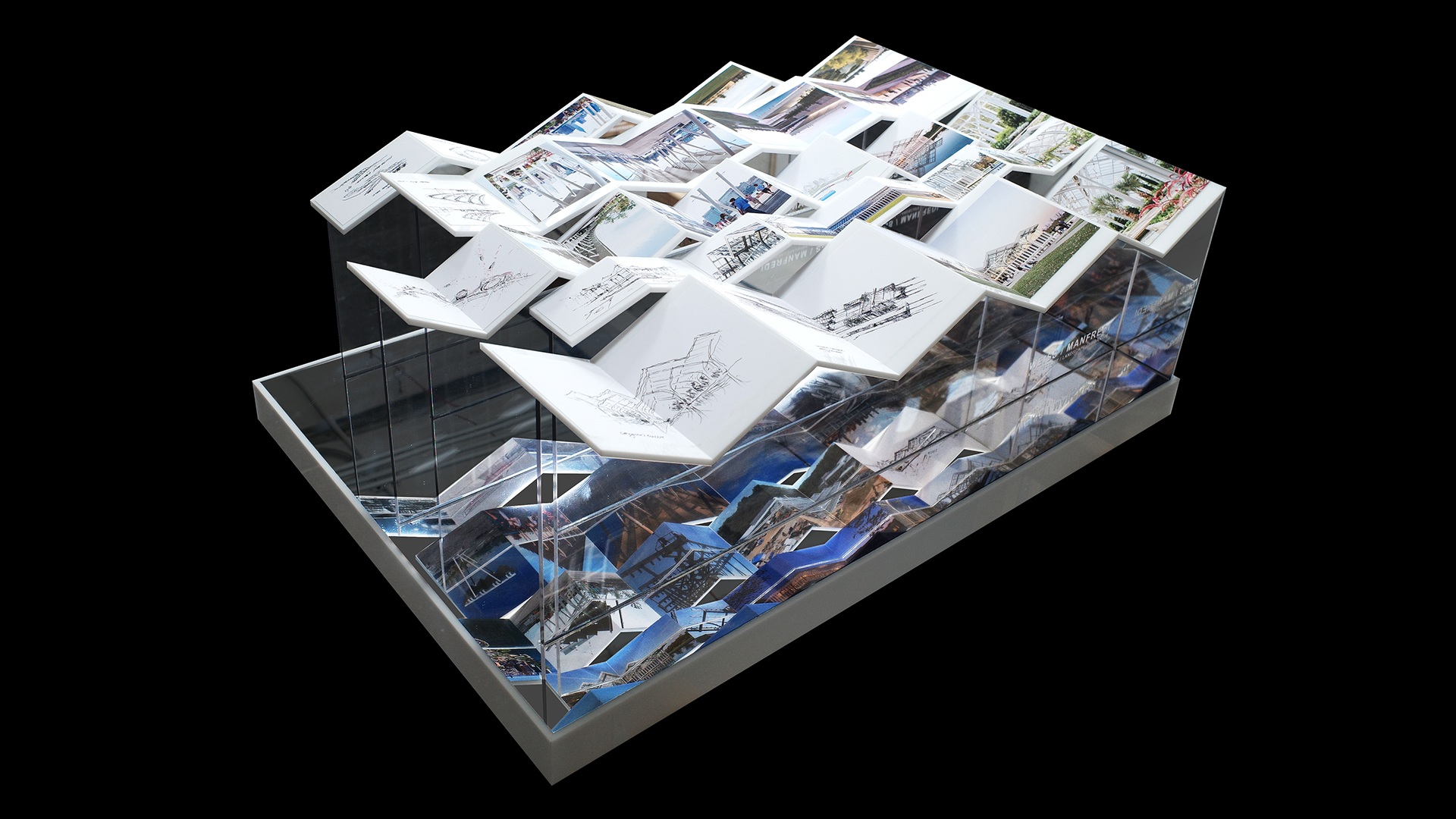
The Porch: Urban, Aquatic, and Crystaline by Michael Manfredi (M.Arch. '80) and Marion Weiss, part of the U.S. Pavilion's PORCH: An Architecture of Generosity. The installation focuses on the liminal spaces that mediate boundaries: public and private, inside and outside, architecture and landscape, intimate and generous. The nature of the porch in its broadest definition is where thresholds and interfaces create new opportunities for environmental and social resilience. image / provided
The 2025 Venice Biennale runs from May 10 to November 23. Learn more about the featured work and planned events on the exhibition's extensive website.




