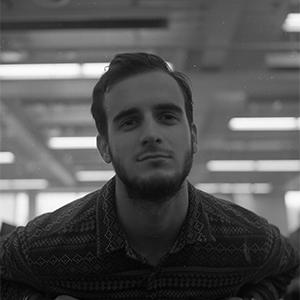The Straube Plan

- Sean Steed, B.Arch. 2018
Hometown
Geneva, SwitzerlandClass
ARCH 3101 Design VInstructor
Andrea Simitch
The history of the urban area referred to as the Kulturforum and its environs is characterized by the transformation from an agriculturally used landscape in the 18th century to a dense urban space in the 19th century, its destruction by the National Socialists and WWII, and the reinterpretation and redefinition processes in a divided post-war Germany and the era after reunification. This process continues to this day.
The design turns the site into an urban landscape, connecting the Tiergarten to the River Spree. The project proposes an architecture that is intimately related to its historic roots in terms of function, program, and urban planning, taking the idea of a series of townhouses to be the exhibition spaces for art. Each townhouse is unique in terms of program, lighting, and form. The site is divided into a series of 12 houses. This is derived from the original construction lines and urban fabric from the historic site plans. Form, circulation, lighting, and space are designed around the program.
Connecting various points on site with a passageway through the building and with an occupiable roofscape, the series of townhouses offers 12 unique experiences through lighting and spacial qualities while utilizing and excavating the thickness of the extruded walls and manipulating the roof-scape. The architecture offers a diverse spectrum of interior and exterior experiences and atmospheres while respecting and working with the surrounding urban context.



