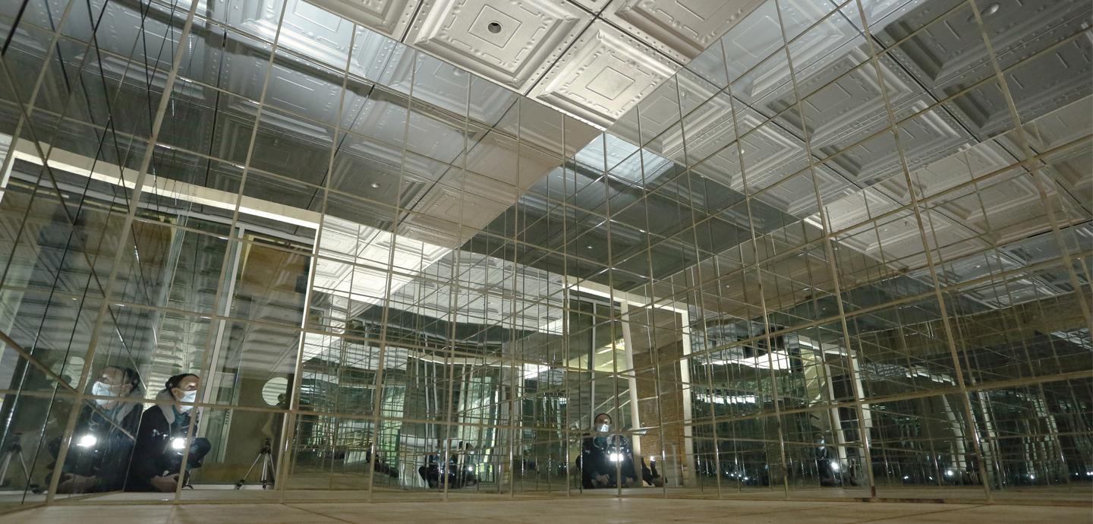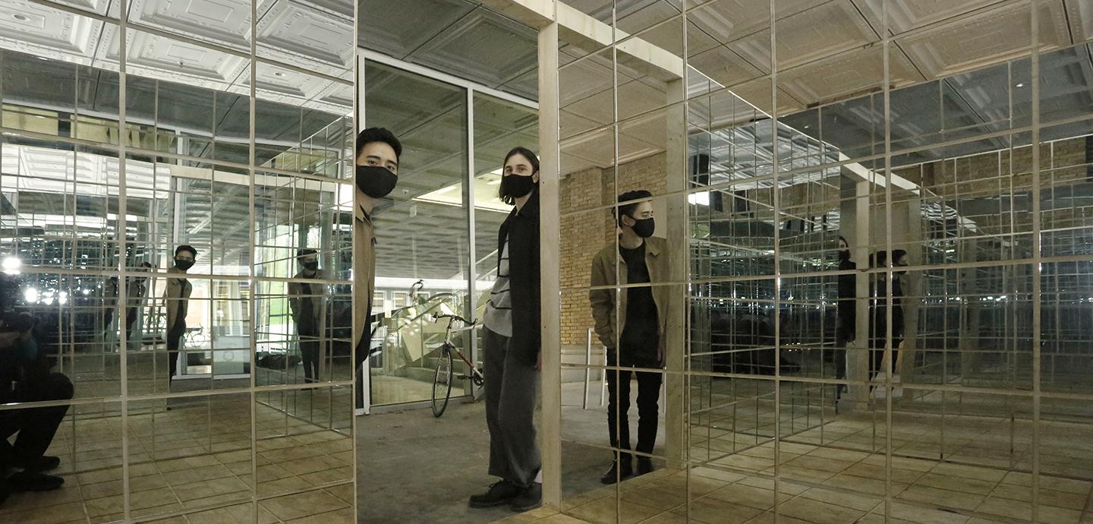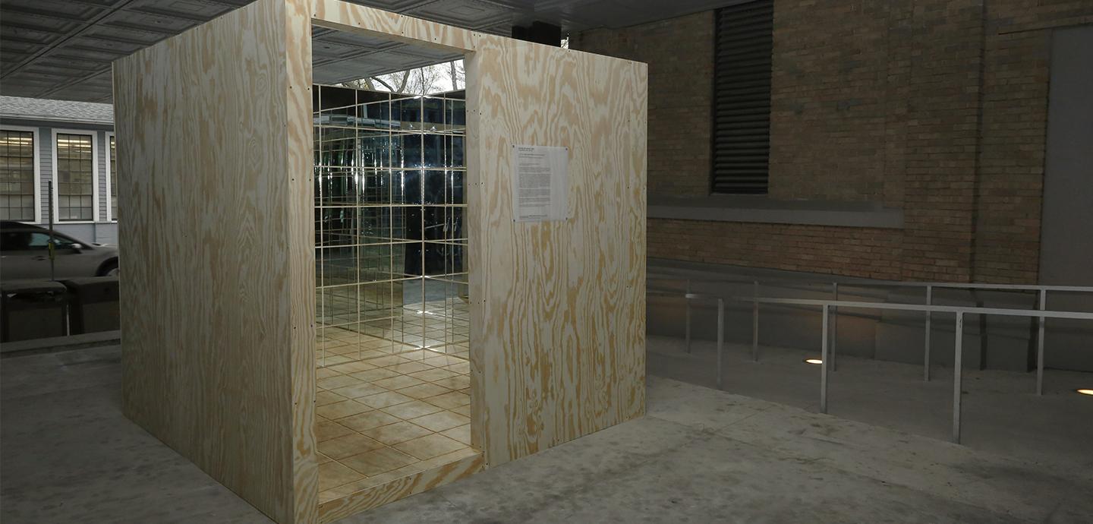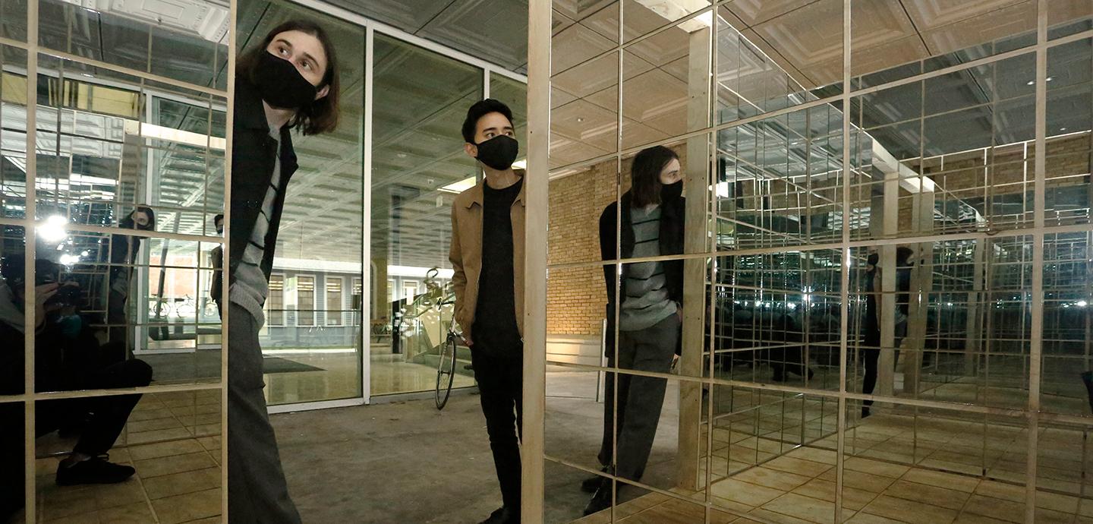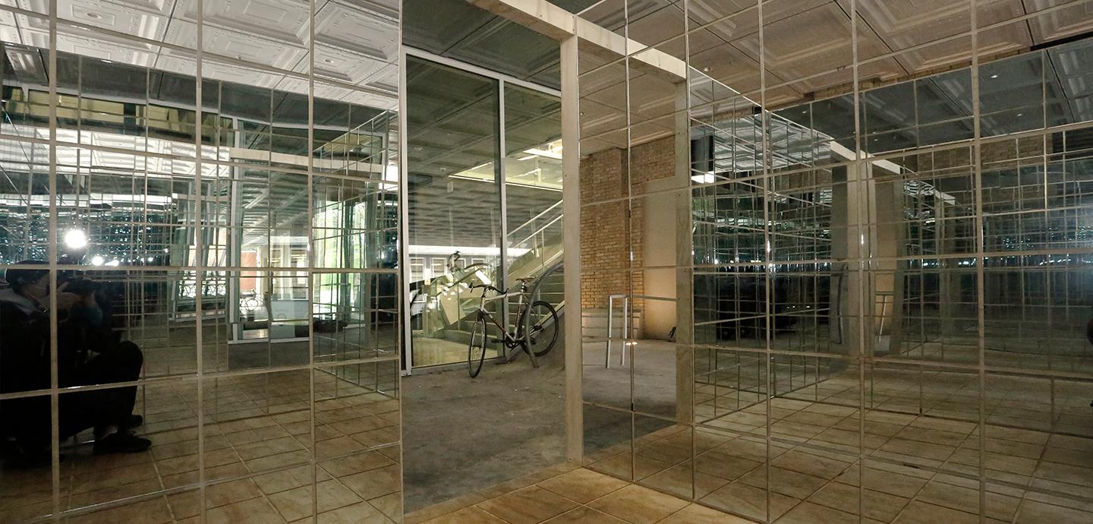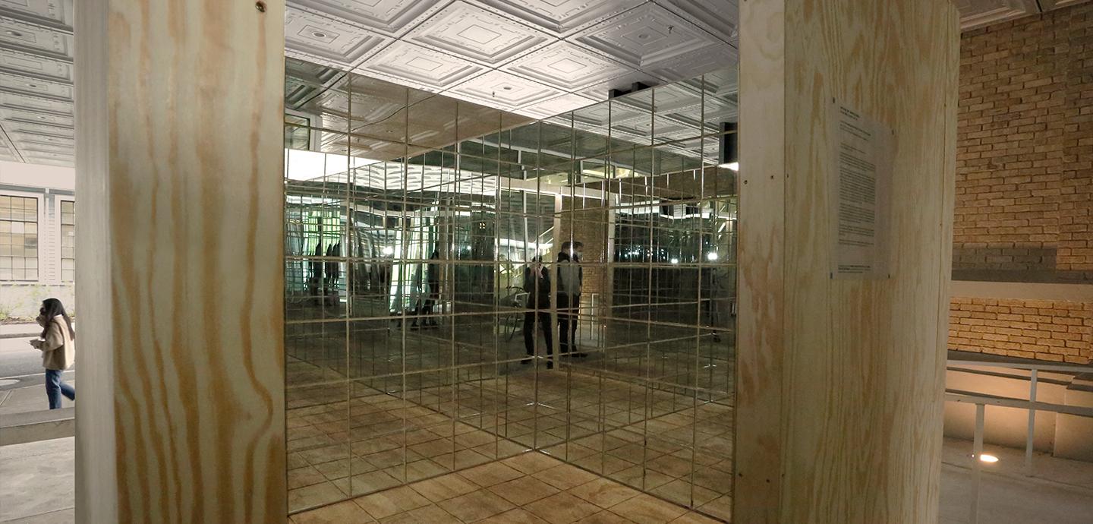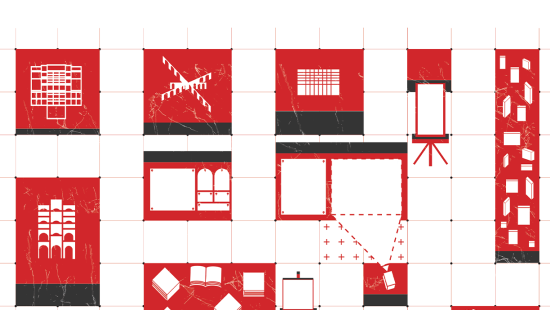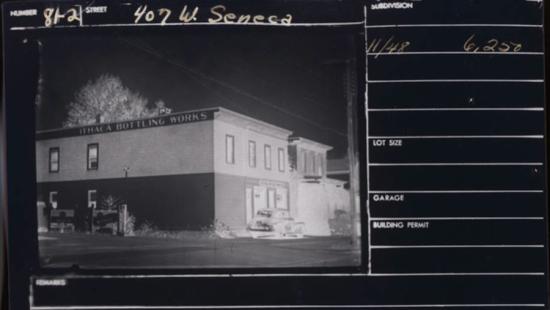Fernan Bilik and Justin Joel Tan: Within The Infinite Grid
Created by Justin Joel Tan (B.Arch '22) and Fernan Bilik (B.Arch '22), Within The Infinite Grid seeks to rethink how we engage and interact with the built environment through the increasing pervasiveness of social media and its infinite grid — conceptualizing this idea through a built structure that comments on the intersectionality of agency and spectatorship, spectacle and surveillance, as well as infiniteness and arbitrariness.
Designer Statement:
The progression of this project's ideas draws from the dérive of the Situationists. Dérives were a form of cartography that mapped significant, attractive, and transgressive events or spaces — a reaction against the prefabricated, mass-produced, post-war cities envisioned by architects and urban planners. With the continued encroachment of social media and its ability to capture fascinating and momentous event spaces, the possibility of saturation comes into play. Will the dérive of the virtual social media grid become overpopulated? Will we return to a sense of infinite rigidity that the Situationists were so eager to fight against as these important moments are captured and stored on the social media grid? How will these moments — acts of architecture captured and immortalized — stand out from each other, and will the sea of information blur the important from the trivial? These are the questions the project hopes to explore and bring to light.
Through this, the installation seeks to create an experiential formulation of the infinite grid in its purest form. Individuals will be able to interact with the grid — viewing and capturing themselves within it. The installation seeks to bring in the idea of viewership and perspective — how disparate notions of spectacle and surveillance intersect and coexist. With each individual who has personal perceptions and interpretations of the space, commentary on agency and spectatorship arises.
The pavilion works in dialogue with the Milstein Hall elevator through its plywood materiality and as an element of surveillance. The elevator directs views into the pavilion and creates new vantage points into the space as it travels above and below the ground plane where the pavilion sits.
Overall, the project seeks to rethink how we engage and interact with the built environment through the increasing pervasiveness of social media.
This project, funded by the Cornell Council for the Arts and the Cornell Tech Art Microgrant, is under the mentorship of associate professor of architecture Val K. Warke, who has guided us through our theoretical and physical developments.



