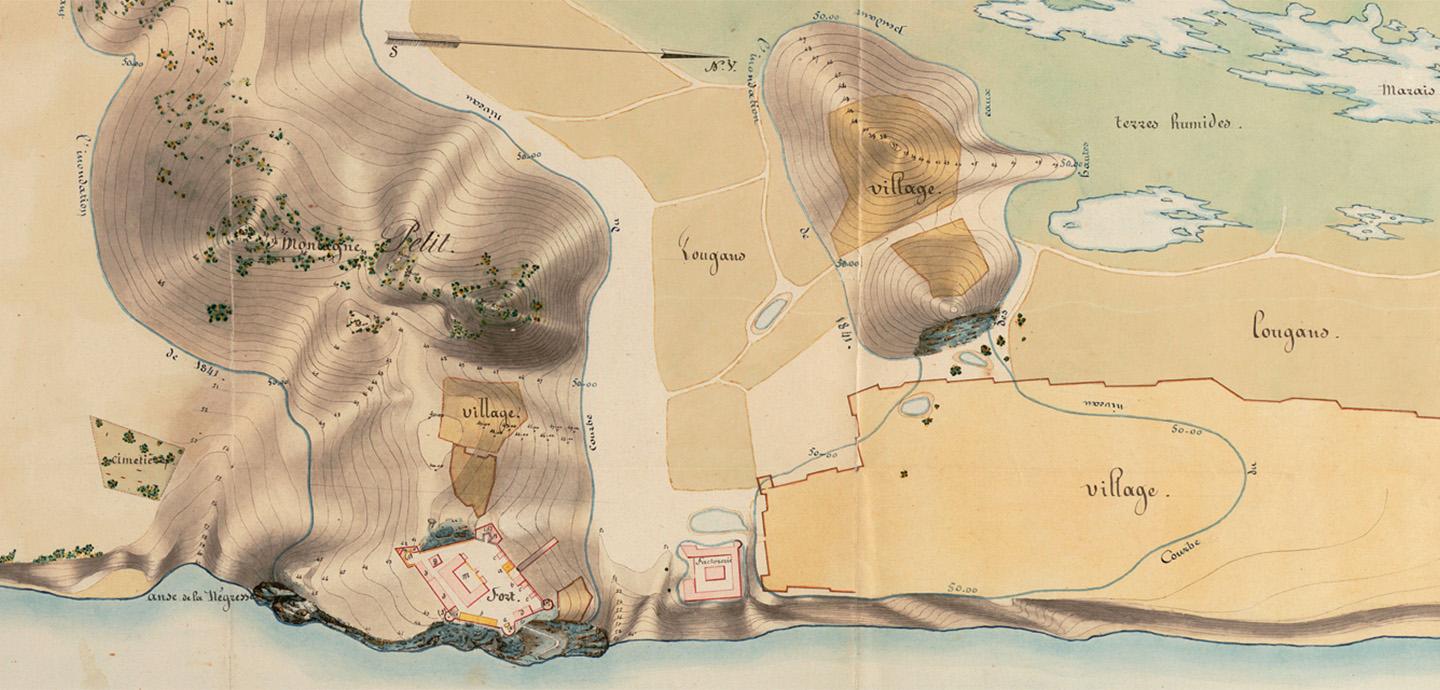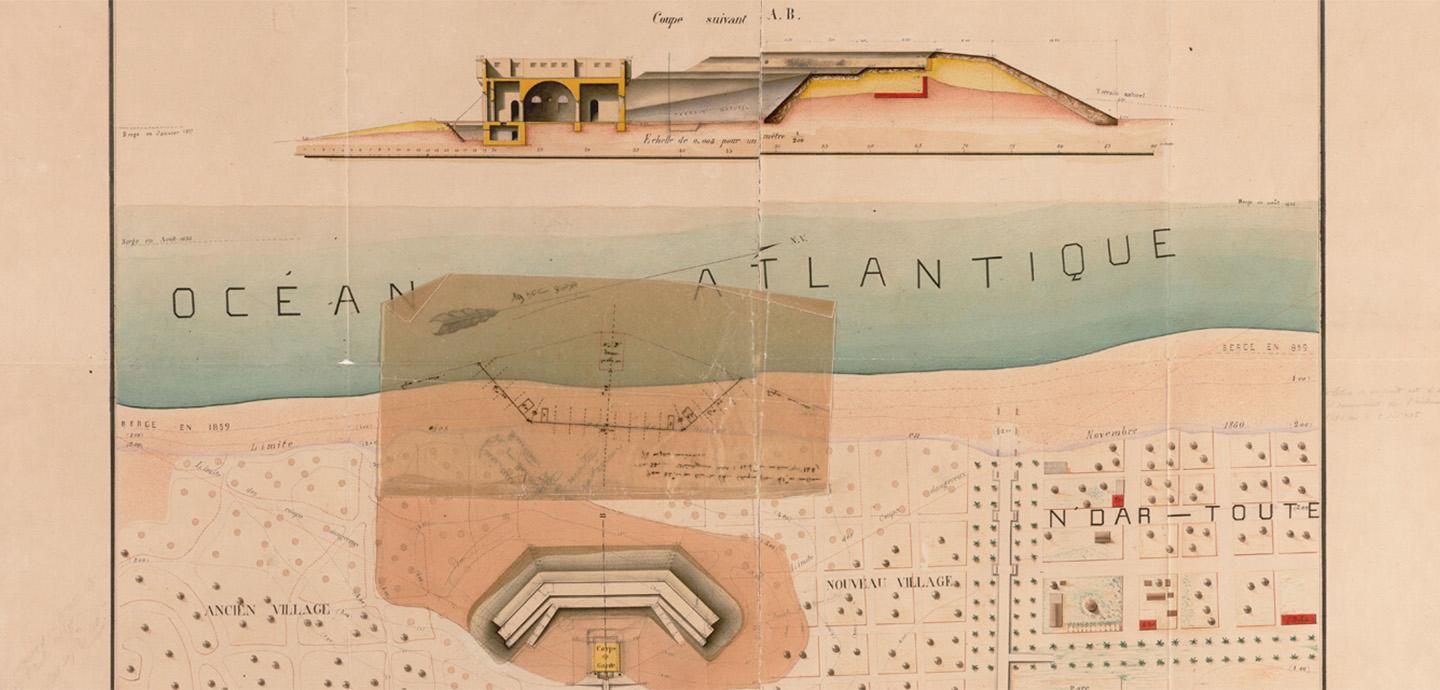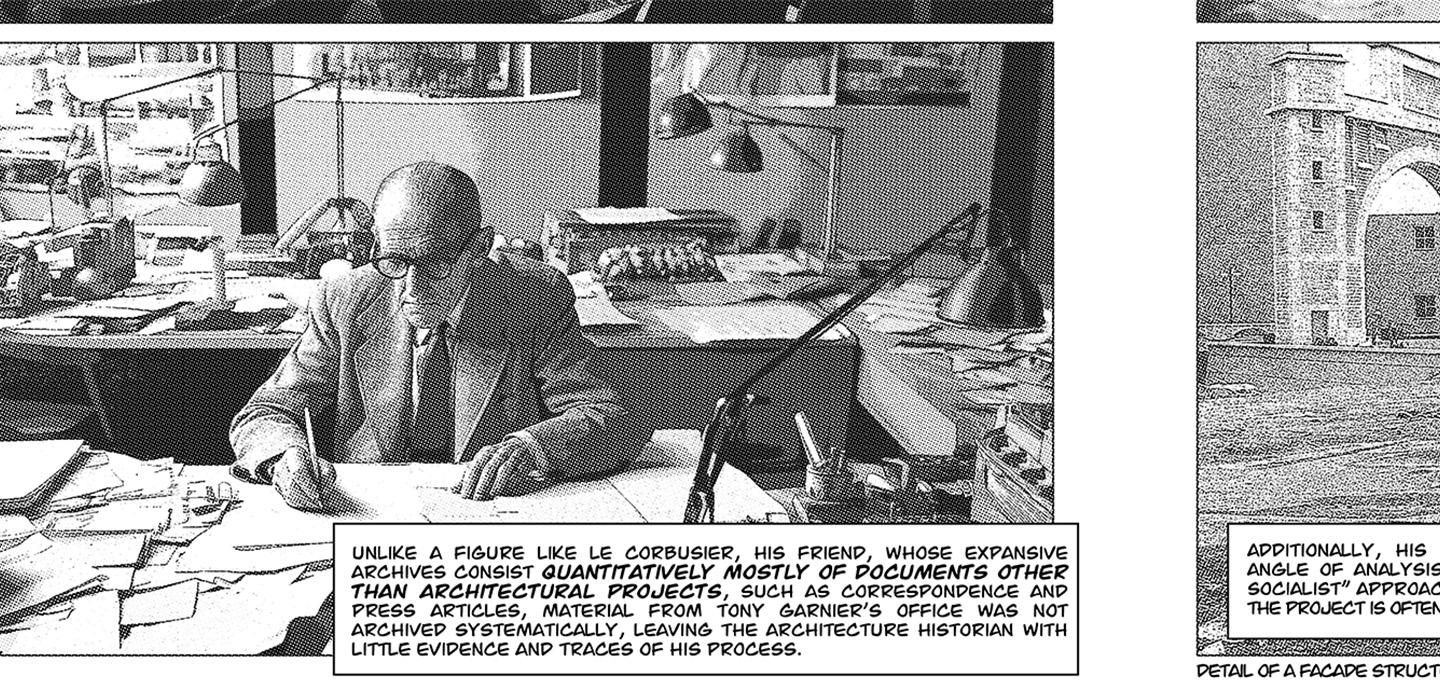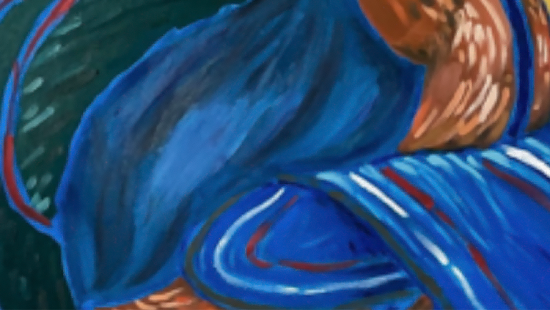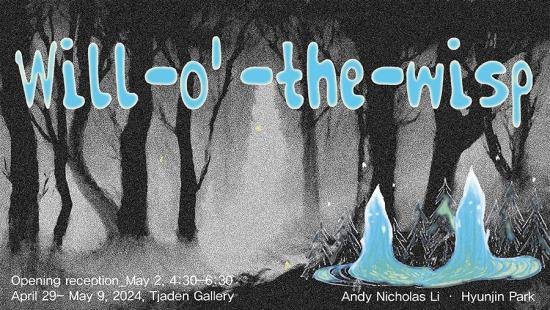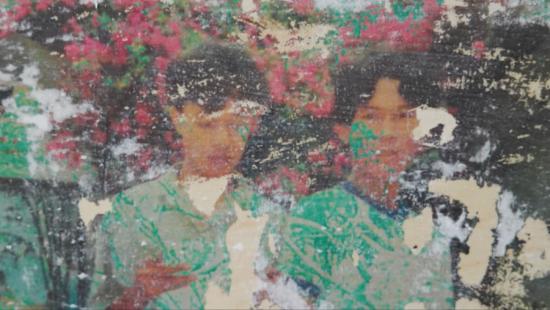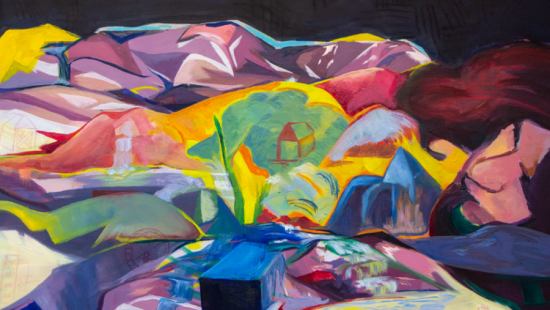Alican Taylan: Strategic Landforms
Abstract
Strategic Landforms explores architectural production in French Senegal over the 19th century, which was marked by an increasing European colonial presence in the region. Landform, defined as "features on the Earth's surface that make up the terrain," replaces the often-used term "infrastructure" as a gateway to understanding colonial transportation networks, military fortifications, urban amenities, agricultural strategies, and land tenure customs from an environmental standpoint.
One side of East Sibley Hallway displays reproductions of drawings made by colonial military authorities during the 1800s. Categorized in five panels, the drawings reveal the importance of colonialists' understanding of the terrain and underground interventions, topography, visibility thresholds, and abstract representation of the environment.
The other side of the hallway recounts the process of the first railway construction in West Africa using a graphic novel format. Here, the historical narrative unfolds within a fictionalized framework. The accompanying text is based on research conducted at the Archives Nationales d'Outre Mer and the Lyon Municipal Archives in France during the summer of 2023.
Biography
Alican Taylan is an architect, engineer, and Ph.D. student in the History of Architecture and Urban Development. From 2018 to 2022, he was a visiting assistant professor at Pratt Institute's graduate architecture program. Taylan contributed to various exhibitions, including cocurating Confronting Carbon Form (2023) at The Cooper Union, which explored innovative disciplinary approaches to addressing environmental concerns in architecture. He was a cocurator of the exhibition Aesthetics of Prosthetics (2019) at Pratt Institute's School of Architecture. In addition, Taylan has contributed to the 2018 Turkish pavilion at the Venice Biennale. Grants from the Architectural League, the New York State Council on the Arts, the Graham Foundation, the Institute for European Studies, the Einaudi Center at Cornell University, and the Pratt Institute supported his work. Taylan's writing and design work has been featured in various journals and periodicals, such as The Architect's Newspaper, Log, Metropolis Magazine, Mimar.ist, NYRA, and Plat.
Curator
Alican Taylan (Ph.D. HAUD)
Assistant Curators
Natasha Becker (B.Arch. '26)
Noah Spore (B.Arch. '26)
Research and Travel Grants
Mario Einaudi Center for International Studies
Institute for European Studies

